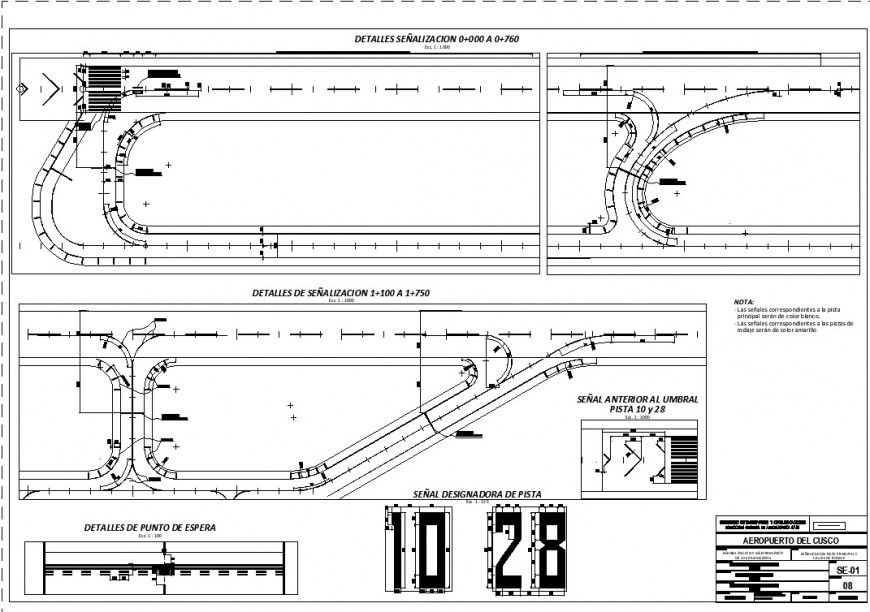Pipe line commercial building detail dwg file
Description
Pipe line commercial building detail dwg file, dimension detail, naming detail, top elevation scale 1:150 detail, hatching detail, specification detail, grid lien detail, bolt nut detail, line plan detail, section lien detail, etc.
File Type:
DWG
File Size:
928 KB
Category::
Dwg Cad Blocks
Sub Category::
Autocad Plumbing Fixture Blocks
type:
Gold
Uploaded by:
Eiz
Luna
