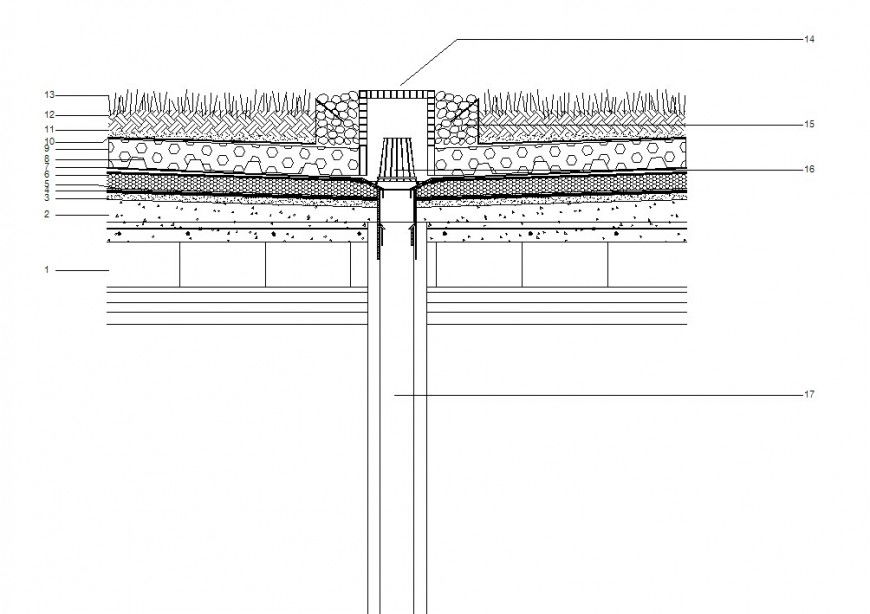Underground pipe system detail 2d view CAD block layout autocad file
Description
Underground pipe system detail 2d view CAD block layout autocad file, ground level detail, landscaping grass detail, topographical soil level detail, hatching detail, stone detail, not to scale drawing, etc.
File Type:
DWG
File Size:
32 KB
Category::
Dwg Cad Blocks
Sub Category::
Autocad Plumbing Fixture Blocks
type:
Gold

Uploaded by:
Eiz
Luna

