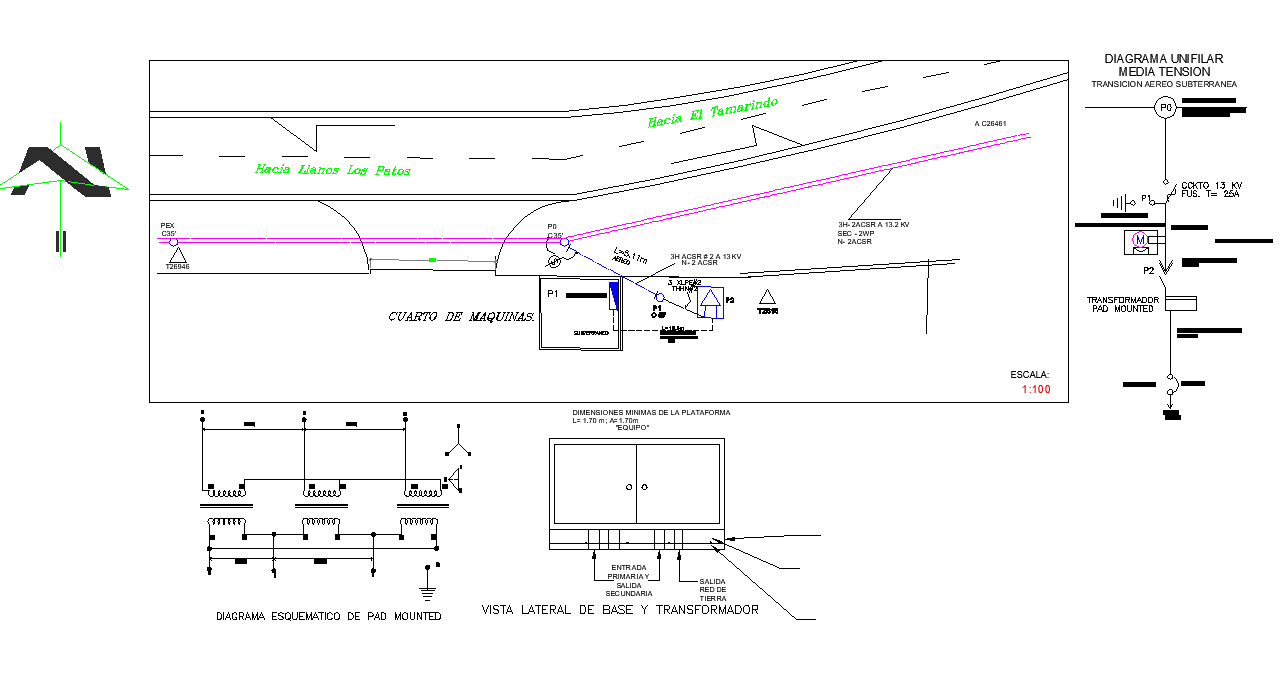Substation design pad mounted 500 kva autocad file
Description
Substation design pad mounted 500 kva autocad file, north direction detail, circuit detail, diagram detail, dimension detail, naming detail, hidden line detail, etc.
File Type:
DWG
File Size:
173 KB
Category::
Dwg Cad Blocks
Sub Category::
Autocad Plumbing Fixture Blocks
type:
Gold
Uploaded by:
