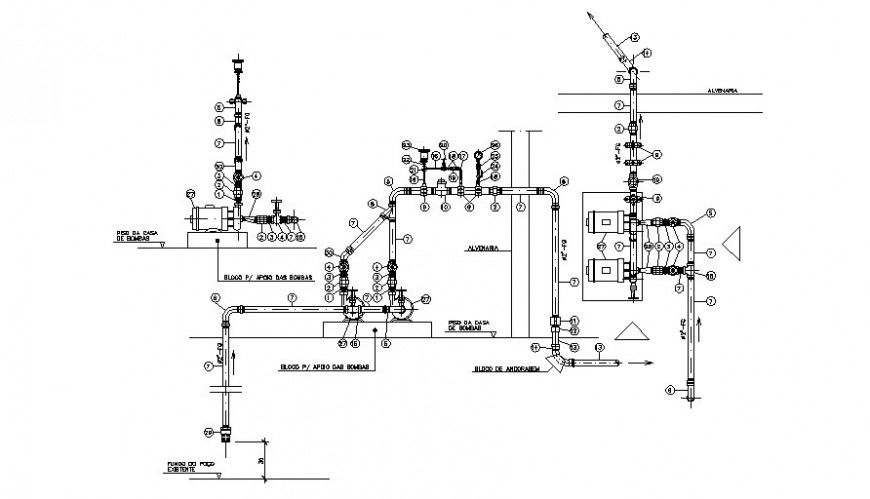Plumbing blocks detail 2d drawings autocad software file
Description
Plumbing blocks detail 2d drawings autocad software file that shows piping system details along with pipe dimension and valve electrical motor details are also shown in drawing.
File Type:
DWG
File Size:
160 KB
Category::
Dwg Cad Blocks
Sub Category::
Autocad Plumbing Fixture Blocks
type:
Gold
Uploaded by:
Eiz
Luna

