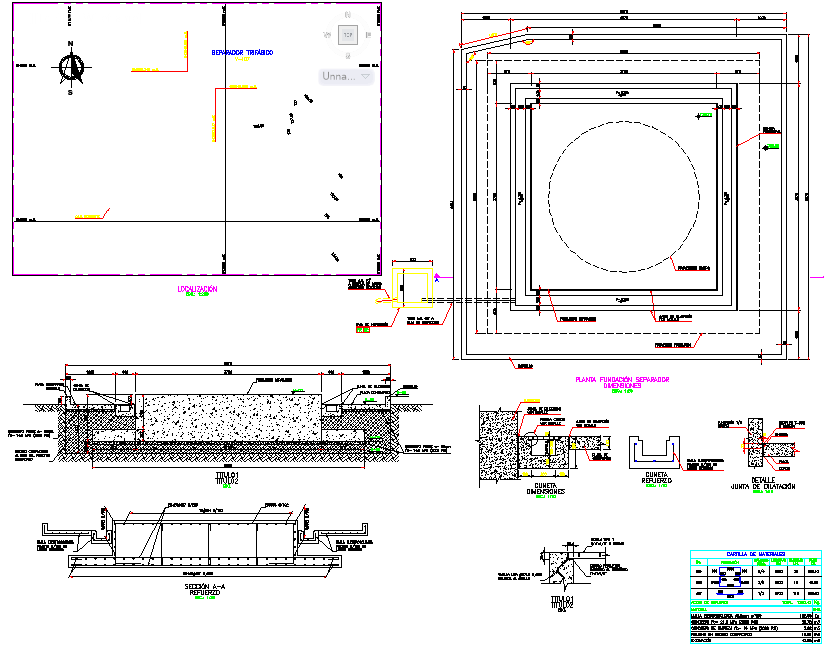Tank industrial storage plan detail dwg file
Description
Tank industrial storage plan detail dwg file, including plan and section detail, dimension detail, naming detail, etc.
File Type:
DWG
File Size:
521 KB
Category::
Dwg Cad Blocks
Sub Category::
Autocad Plumbing Fixture Blocks
type:
Gold
Uploaded by:

