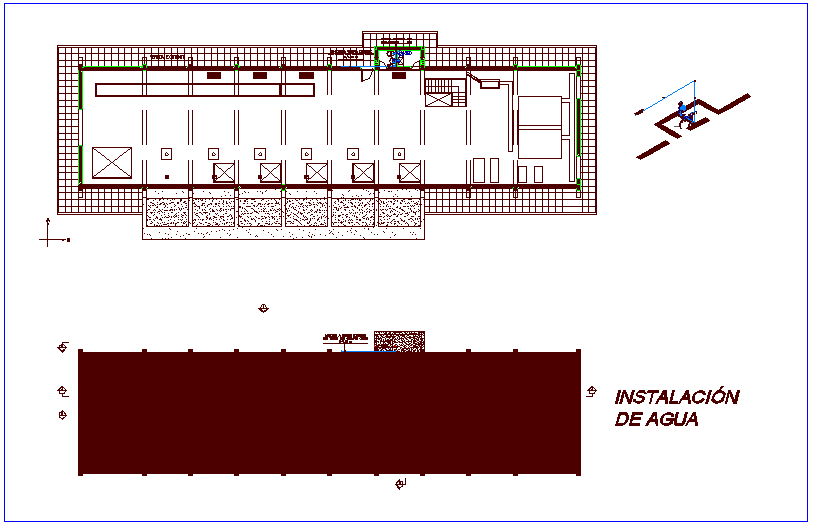Water single line pipe view of lift project dwg file
Description
Water single line pipe view of lift project dwg file in plan with view of water line and
lift view and water line connection view with washing area view and necessary dimension.
File Type:
DWG
File Size:
954 KB
Category::
Dwg Cad Blocks
Sub Category::
Autocad Plumbing Fixture Blocks
type:
Gold
Uploaded by:

