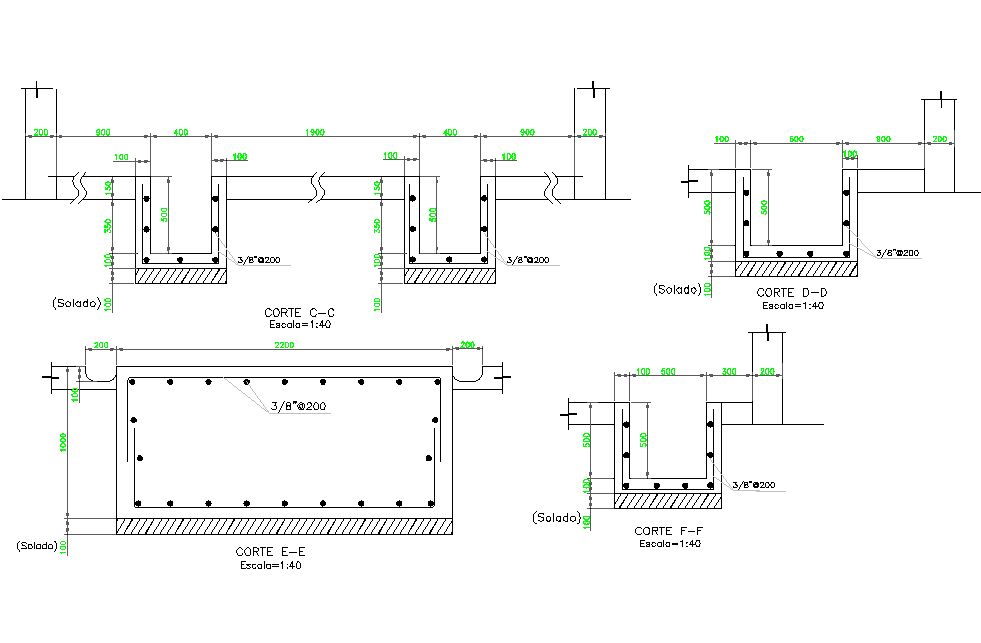Tank plan and section detail
Description
Tank plan and section detail, scale 1:50 detail, dimension detail, naming detail, reinforcement detail, bolt nut detail, etc.
File Type:
DWG
File Size:
324 KB
Category::
Dwg Cad Blocks
Sub Category::
Autocad Plumbing Fixture Blocks
type:
Gold
Uploaded by:

