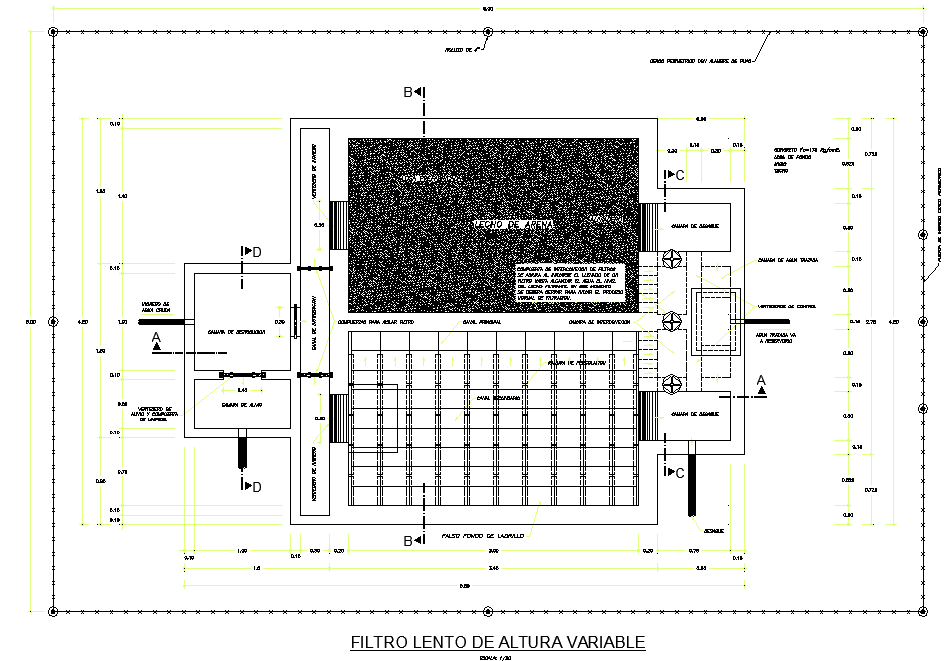Variable height slow filter plan dwg file
Description
Variable height slow filter plan dwg file, section line detail, dimension detail, naming detail, scale 1:20 detail, hatching detail, pipe detail, cut out detail, etc.
File Type:
DWG
File Size:
376 KB
Category::
Dwg Cad Blocks
Sub Category::
Autocad Plumbing Fixture Blocks
type:
Gold
Uploaded by:

