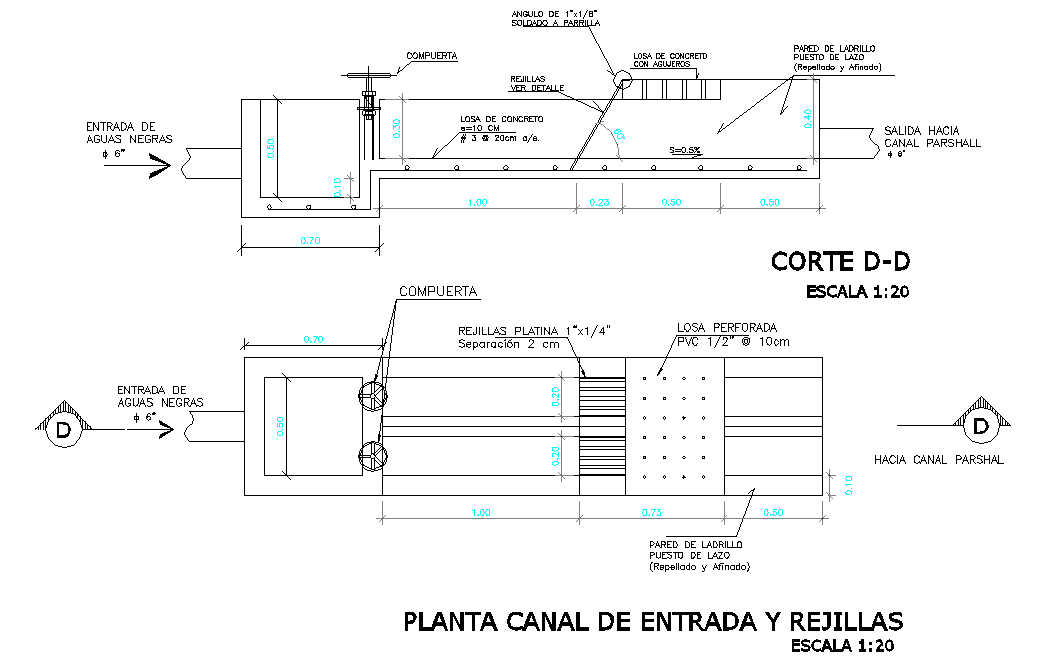Plant entrece channel and grid autocad file
Description
Plant entrece channel and grid autocad file, section D-D’ detail, centre line plan detail, dimension detail, pipe line detail, etc.
File Type:
DWG
File Size:
788 KB
Category::
Dwg Cad Blocks
Sub Category::
Autocad Plumbing Fixture Blocks
type:
Free
Uploaded by:

