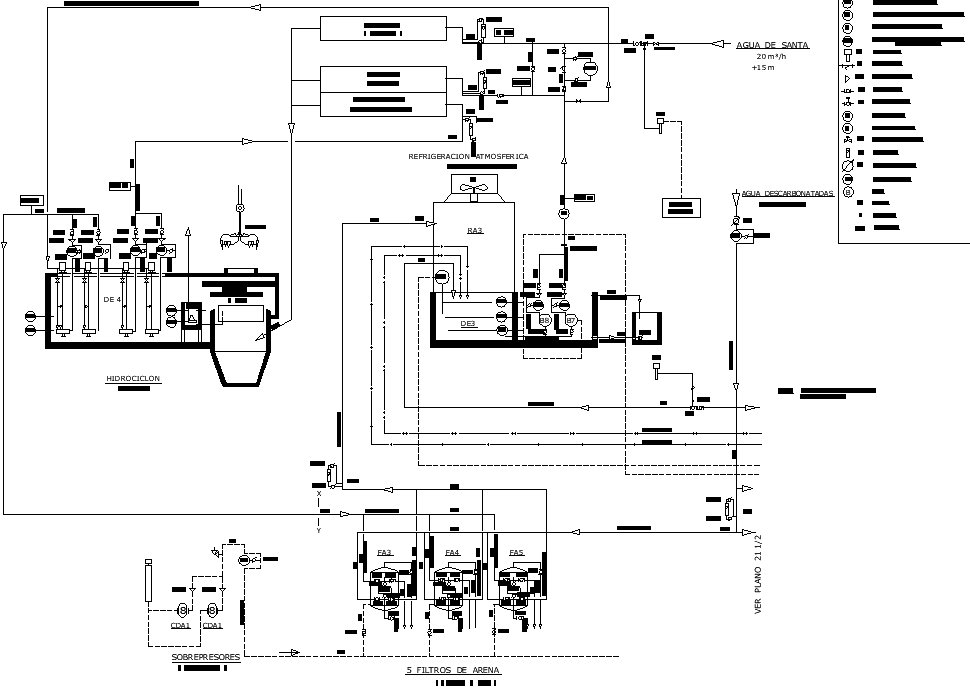Water circuit plan detail dwg file
Description
Water circuit plan detail dwg file, including legend detail, naming detail, dimension detail, symbol detail, etc.
File Type:
DWG
File Size:
2 MB
Category::
Dwg Cad Blocks
Sub Category::
Autocad Plumbing Fixture Blocks
type:
Gold
Uploaded by:
