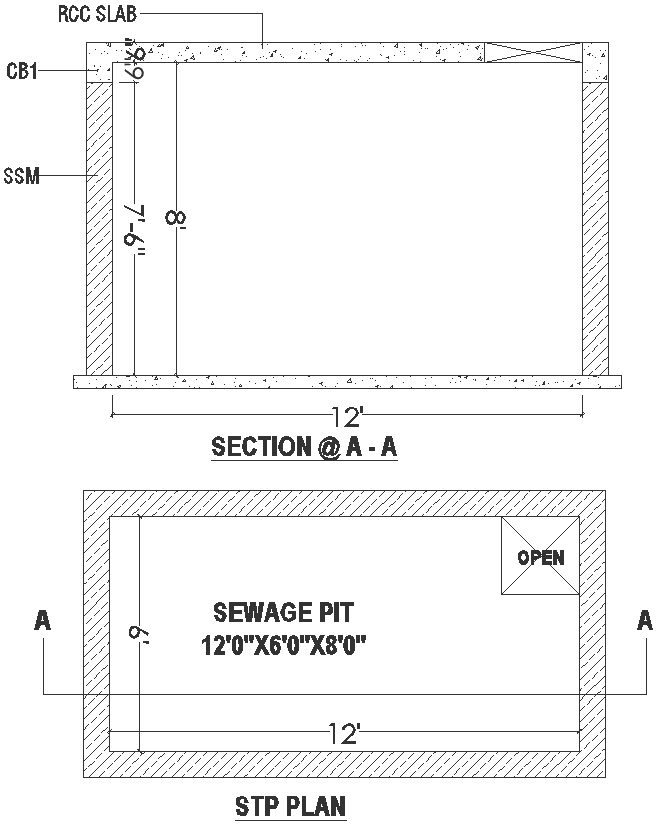Sewage pit detailed plan DWG AutoCAD drawing
Description
Explore the comprehensive design of a sewage pit with this detailed AutoCAD drawing. Discover essential aspects such as plot details, furniture arrangement, and optimal space planning for an efficient sewage system. This drawing showcases the elevation, sections, and floor layout necessary for an effective sewage pit installation. Ideal for architects, engineers, and designers, it provides a deep dive into the intricate details of sewage system design, integrating seamlessly with house and building plans. Delve into the world of urban development and sustainable design, understanding the critical role of sewage systems in enhancing society's development and environmental health. This AutoCAD resource emphasizes the importance of thoughtful planning and construction in plumbing layout and infrastructure design.
File Type:
DWG
File Size:
392 KB
Category::
Dwg Cad Blocks
Sub Category::
Autocad Plumbing Fixture Blocks
type:
Gold
Uploaded by:
