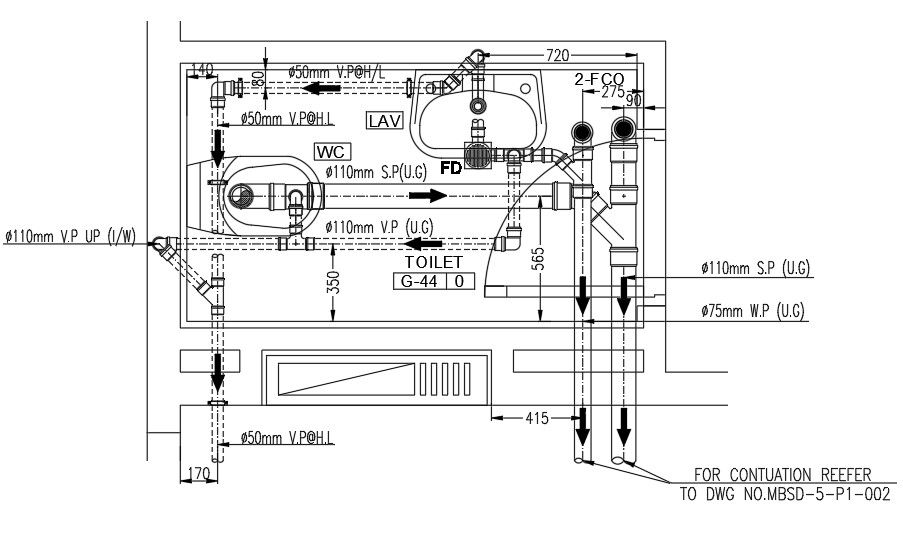Underground Pipeline layout of Toilet.
Description
This Architectural Drawing is Layout of Underground pipeline of Toilet. Removing the old tiles and sanitary ware is relatively easy and most people are able to do this themselves. Simple plumbing jobs, such as connecting waste pipes, are also well within most Do It Yourself capabilities, as is tiling, depending on the type of tiles you have chosen. The buried pipe lines placed below the ground surface are permanent and called as permanent underground pipeline. Underground pipe line conveyance system is preferred over surface pipe lines as the cultivation can be done on the land above pipeline and it does not affect farming operation. For a standard 4-inch drain line, which is the typical size for a toilet drainpipe, the minimal drop is 1/4 inch per linear foot. That means that the pipe should drop an entire inch every 4 feet. Also known as hygienic piping or high purity piping, sanitary fittings are most commonly used in the biological, pharmaceutical, medical, food, and beverage, dairy, cosmetic and personal care industries. These industries require high levels of hygiene, sterility, and cleanliness. For more details and information download the drawing file.
File Type:
DWG
File Size:
1.8 MB
Category::
Dwg Cad Blocks
Sub Category::
Autocad Plumbing Fixture Blocks
type:
Gold

Uploaded by:
Eiz
Luna
