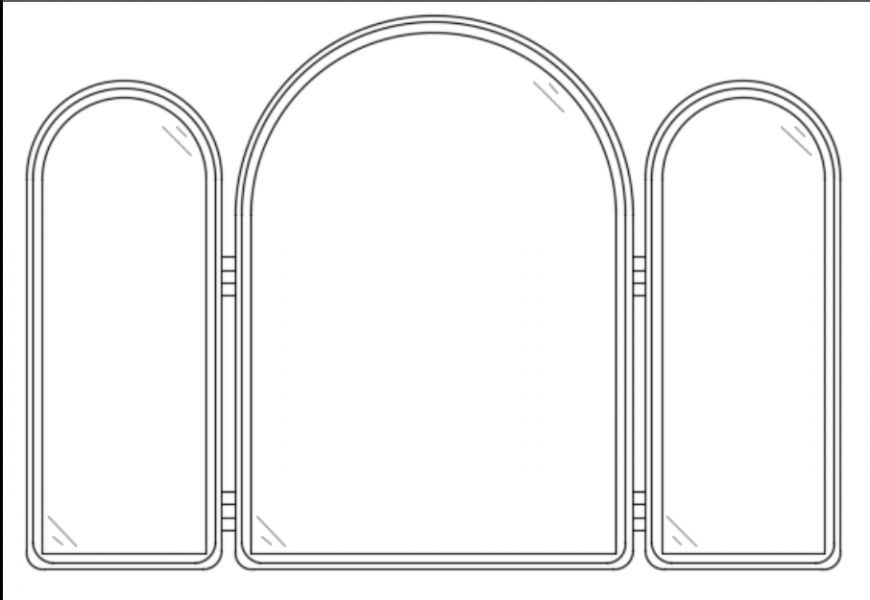Bathroom mirror design
Description
Bathroom mirror design ,Bathroom vanity unit and mirror , front elevation of mirror, oval mirror design with dressing unit detail
File Type:
DWG
File Size:
156 KB
Category::
Dwg Cad Blocks
Sub Category::
Autocad Plumbing Fixture Blocks
type:
Gold
Uploaded by:
Eiz
Luna

