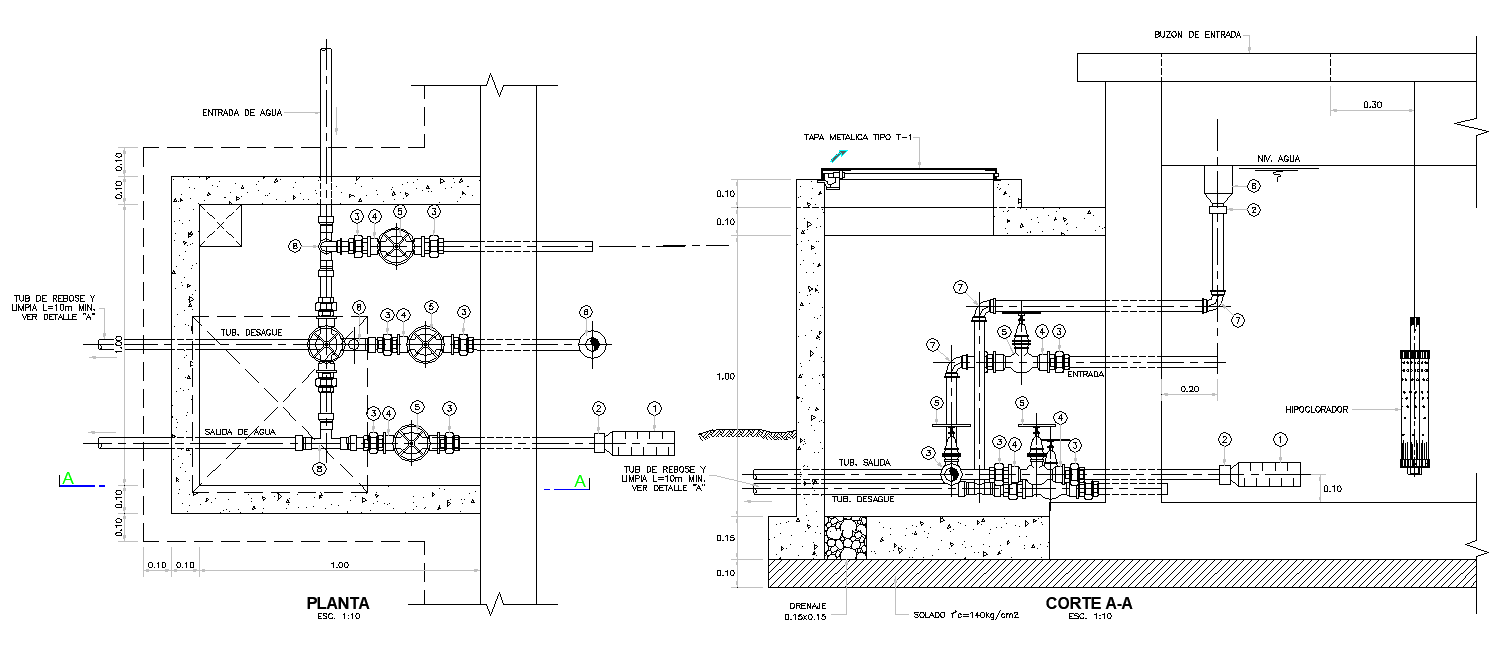Tank plan and section detail dwg file
Description
Tank plan and section detail dwg file, section A-A’ detail, scale 1:10 detail, numbering detail, concert mortar detail, section line detail, pipe line detail, etc.
File Type:
DWG
File Size:
210 KB
Category::
Dwg Cad Blocks
Sub Category::
Autocad Plumbing Fixture Blocks
type:
Gold
Uploaded by:
