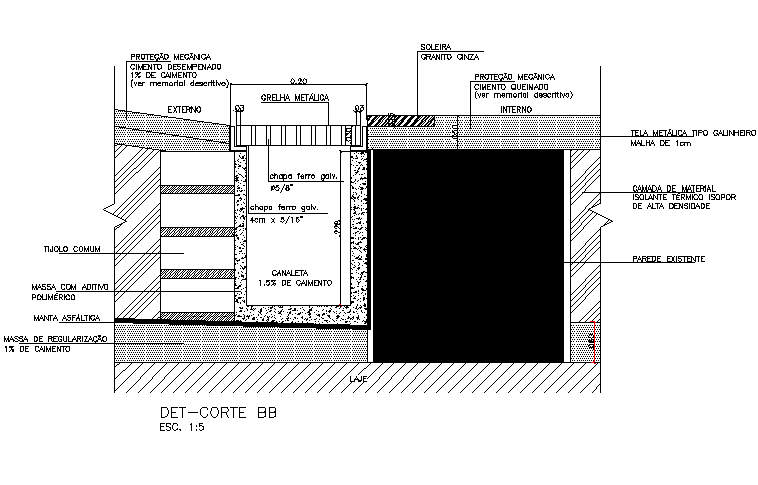Underground dray section plan detail dwg file
Description
Underground dray section plan detail dwg file, with dimension detail, naming detail, solid work detail, sand detail, etc.
File Type:
DWG
File Size:
429 KB
Category::
Dwg Cad Blocks
Sub Category::
Autocad Plumbing Fixture Blocks
type:
Gold
Uploaded by:

