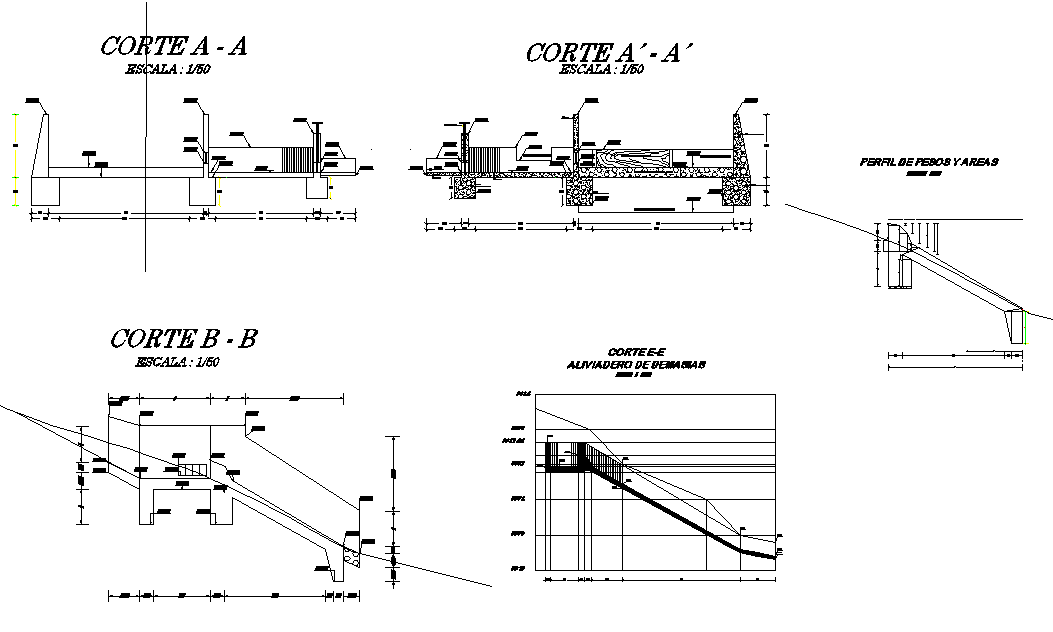Slipway and Pesos profile autocad file
Description
Slipway and Pesos profile autocad file, section A-A’ detail, section B-B’ detail, scale 1:50 detail, dimension detail, naming detail, stone detail, foundation detail, reinforcement detail, stir detail, etc.
File Type:
DWG
File Size:
276 KB
Category::
Dwg Cad Blocks
Sub Category::
Autocad Plumbing Fixture Blocks
type:
Gold
Uploaded by:

