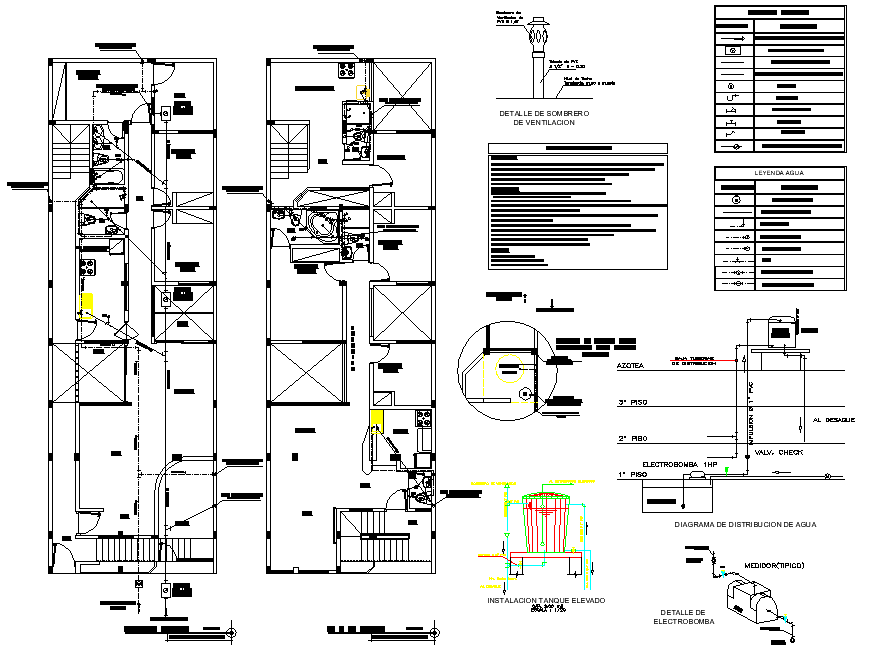Water pipe house plan detail dwg file
Description
Water pipe house plan detail dwg file, cut out detail, legend detail, circuit detail, specification detail, stair detail, furniture detail in door and window detail, dimension detail, naming detail, etc.
File Type:
DWG
File Size:
174 KB
Category::
Dwg Cad Blocks
Sub Category::
Autocad Plumbing Fixture Blocks
type:
Gold
Uploaded by:

