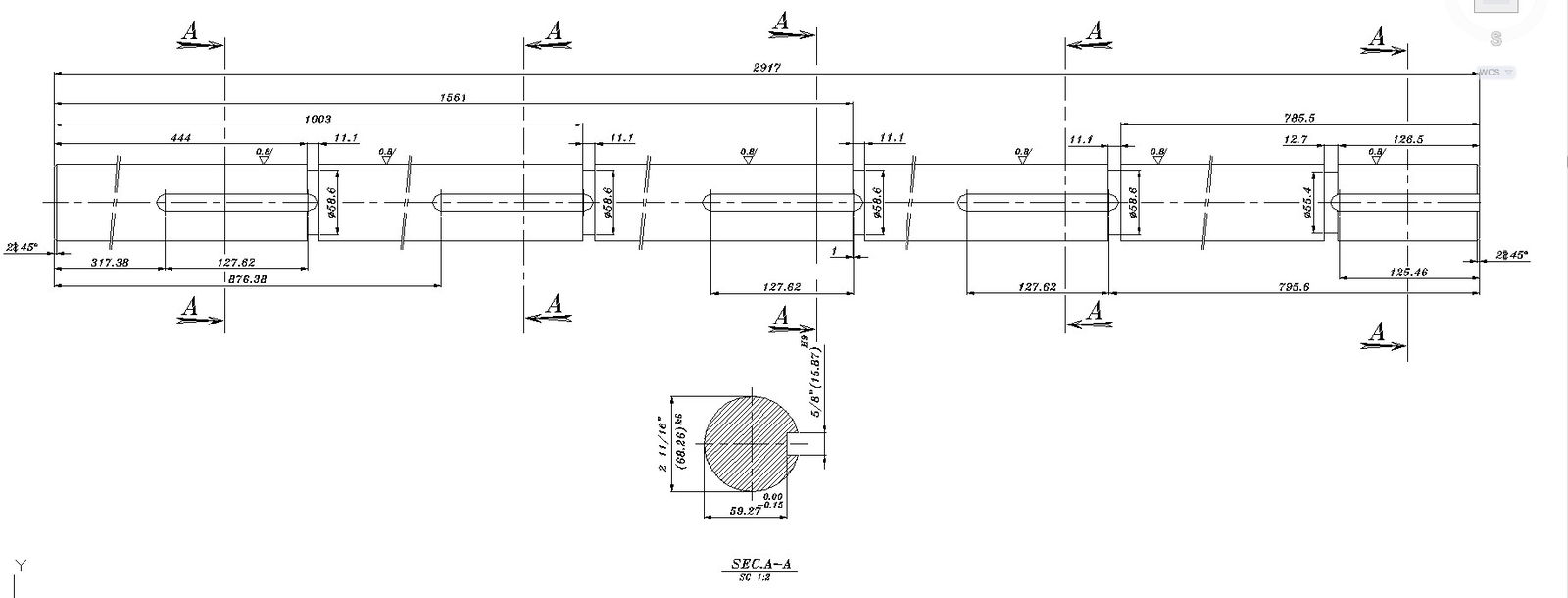Pipe line detail
Description
plumbing detail & Pipe line diagram detail in the drawing & plan, section detail include the file.
File Type:
DWG
File Size:
45 KB
Category::
Dwg Cad Blocks
Sub Category::
Autocad Plumbing Fixture Blocks
type:
Free

Uploaded by:
Jafania
Waxy
