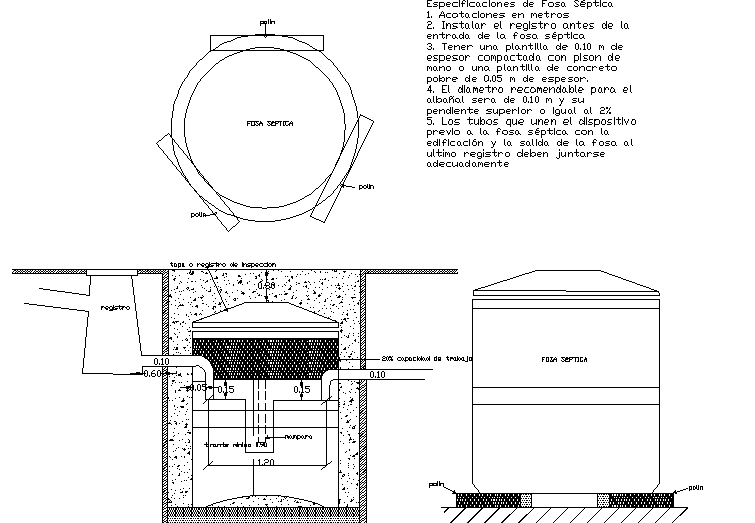Septic grave plan and elevation detail dwg file
Description
Septic grave plan and elevation detail dwg file, including dimension detail, naming detail, center line plan detail, etc.
File Type:
DWG
File Size:
29 KB
Category::
Dwg Cad Blocks
Sub Category::
Autocad Plumbing Fixture Blocks
type:
Gold
Uploaded by:
