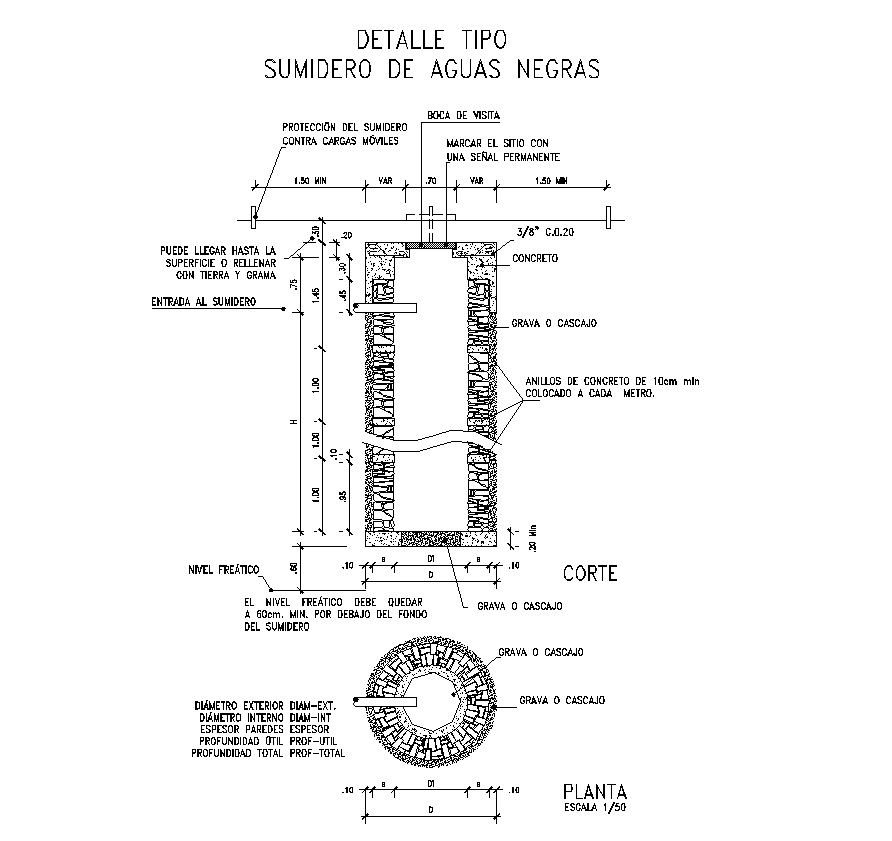Septic tank detail elevation 2d layout autocad file
Description
Septic tank detail elevation 2d layout autocad file, concrete structure detail, naming detail, section detail, circular shape tank detail, top elevation detail, dimension detail, water level detail, naming detail, scale 1:50 detail, etc.
File Type:
DWG
File Size:
211 KB
Category::
Dwg Cad Blocks
Sub Category::
Autocad Plumbing Fixture Blocks
type:
Gold

Uploaded by:
Eiz
Luna
