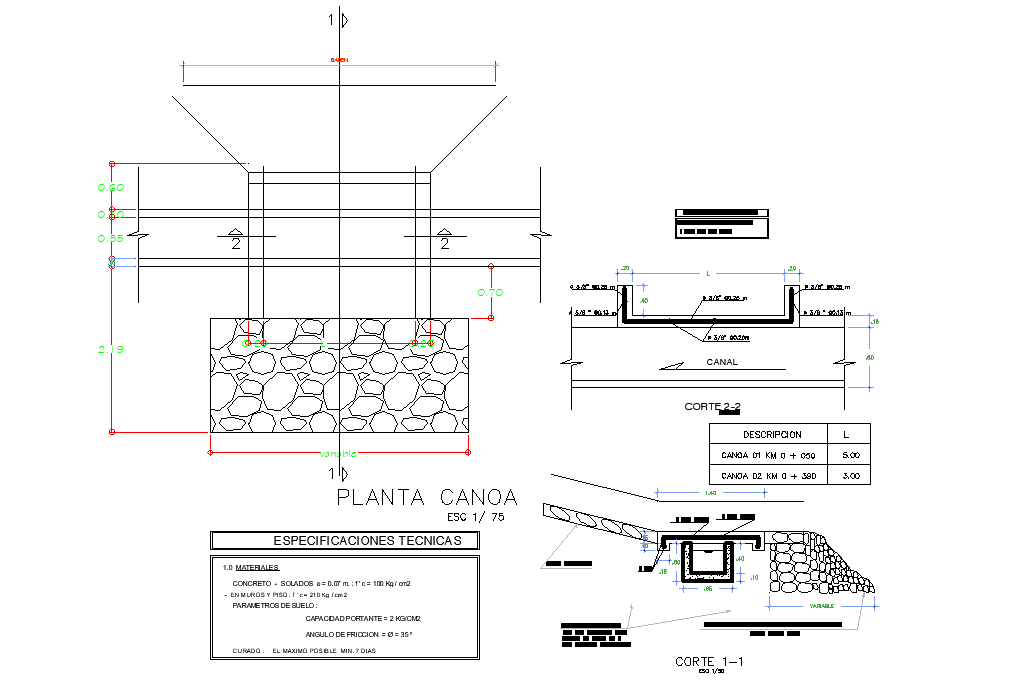Plan rectangular channel formwork layout file
Description
Plan rectangular channel formwork layout file, section detail, dimension detail, stone detail, decribution detail, specification detail, scale 1:75 detail, section line detail, etc.
File Type:
DWG
File Size:
1.1 MB
Category::
Dwg Cad Blocks
Sub Category::
Autocad Plumbing Fixture Blocks
type:
Gold
Uploaded by:

