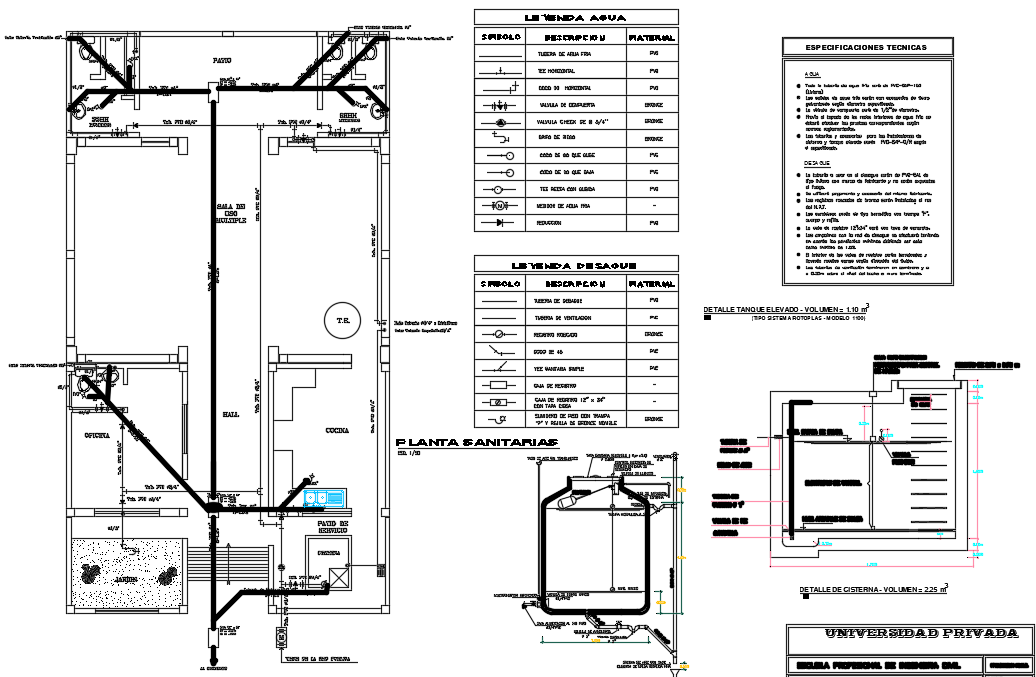Plumbing plan detail dwg file
Description
Plumbing plan detail dwg file, Plumbing plan detail with naming detail, dimension detail, tank elevation detail, table detail, etc.
File Type:
DWG
File Size:
412 KB
Category::
Dwg Cad Blocks
Sub Category::
Autocad Plumbing Fixture Blocks
type:
Gold
Uploaded by:
