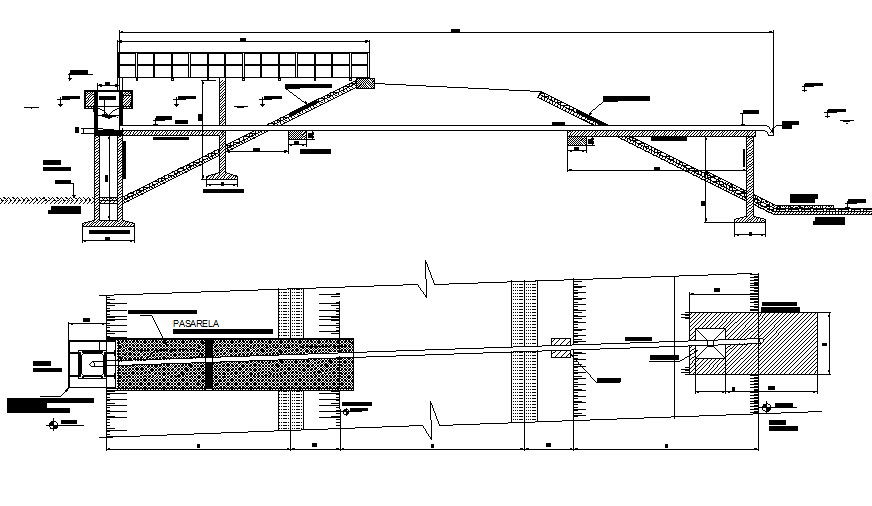Section sewage lagoons detail dwg file
Description
Section sewage lagoons detail dwg file, with dimension detail, naming detail, etc.
File Type:
DWG
File Size:
136 KB
Category::
Dwg Cad Blocks
Sub Category::
Autocad Plumbing Fixture Blocks
type:
Gold
Uploaded by:
