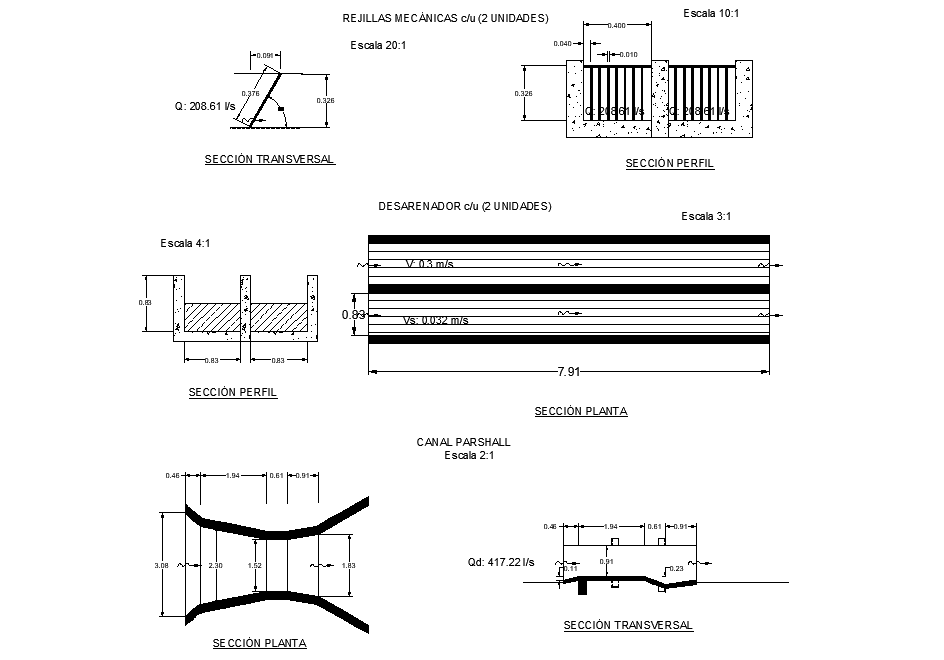Residual water treatment scheme layout file
Description
Residual water treatment scheme layout file, dimension detail, scale 2:1 detail, section detail, hatching detail, concrete mortar detail, etc.
File Type:
DWG
File Size:
113 KB
Category::
Dwg Cad Blocks
Sub Category::
Autocad Plumbing Fixture Blocks
type:
Gold
Uploaded by:
