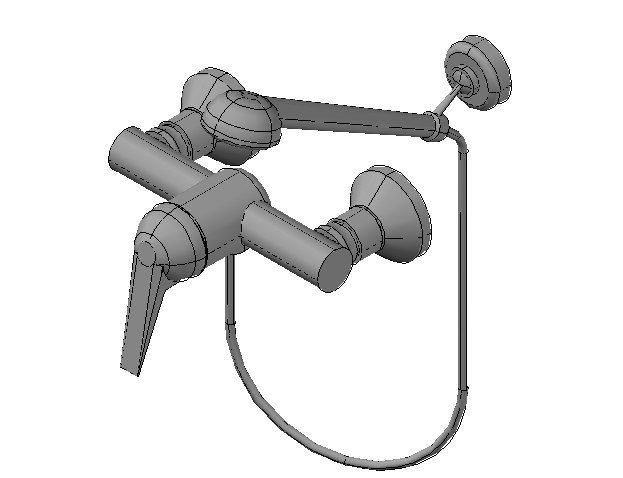Shower Mixer Tap 3d file
Description
Shower Mixer Tap 3d file, complete 3d detail of a shower Mixer Tap is shown in auto cad format
File Type:
DWG
File Size:
115 KB
Category::
Dwg Cad Blocks
Sub Category::
Autocad Plumbing Fixture Blocks
type:
Gold
Uploaded by:

