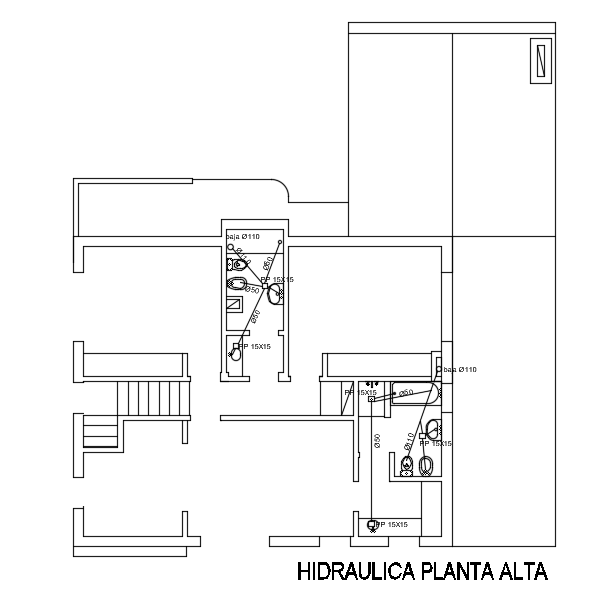15x14m hose plan first floor hydraulic line 2d drawing
Description
15x14m hose plan first floor hydraulic line 2d drawing is given in this file. In this drawing, the water lines are provided to the attached bathroom, and common bathroom.
File Type:
DWG
File Size:
397 KB
Category::
Dwg Cad Blocks
Sub Category::
Autocad Plumbing Fixture Blocks
type:
Gold
Uploaded by:
