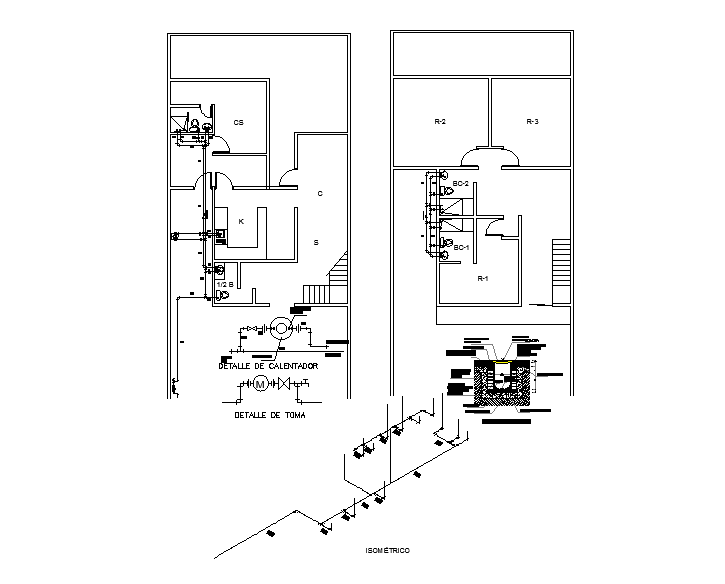Room house plumbing detail cad files
Description
Room house plumbing detail cad files include all infirmations about plumbing work and detail.
File Type:
DWG
File Size:
126 KB
Category::
Dwg Cad Blocks
Sub Category::
Autocad Plumbing Fixture Blocks
type:
Gold
Uploaded by:
K.H.J
Jani
