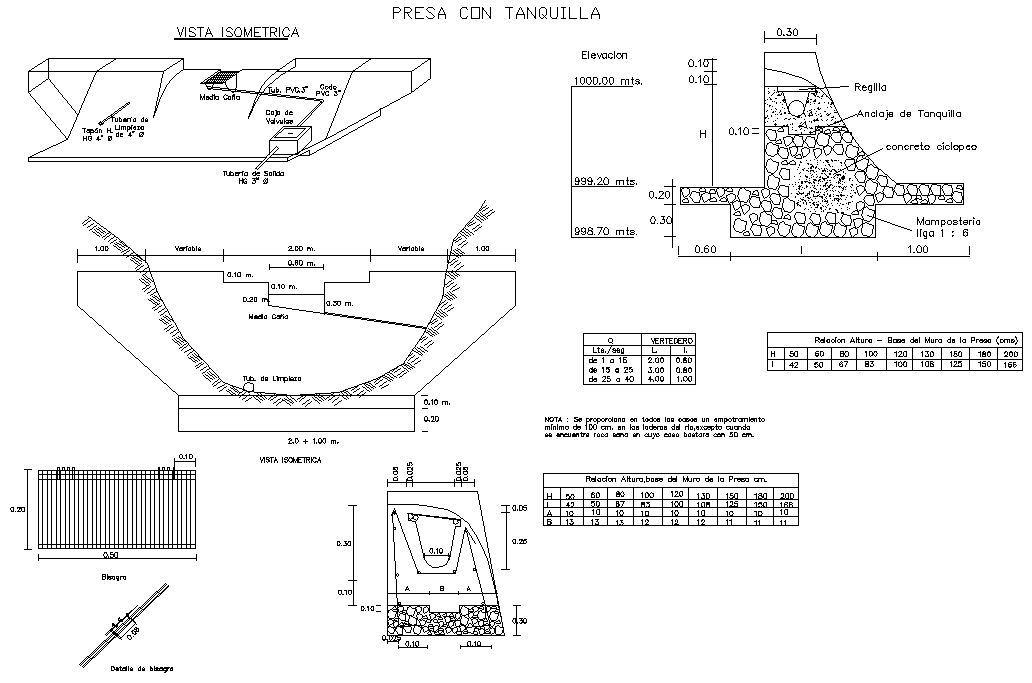Dam with tank plan and section autocad file
Description
Dam with tank plan and section autocad file, dimension detail, naming detail, table specification detail, stone detail, hatching detail, etc.
File Type:
DWG
File Size:
4.3 MB
Category::
Dwg Cad Blocks
Sub Category::
Autocad Plumbing Fixture Blocks
type:
Gold
Uploaded by:
