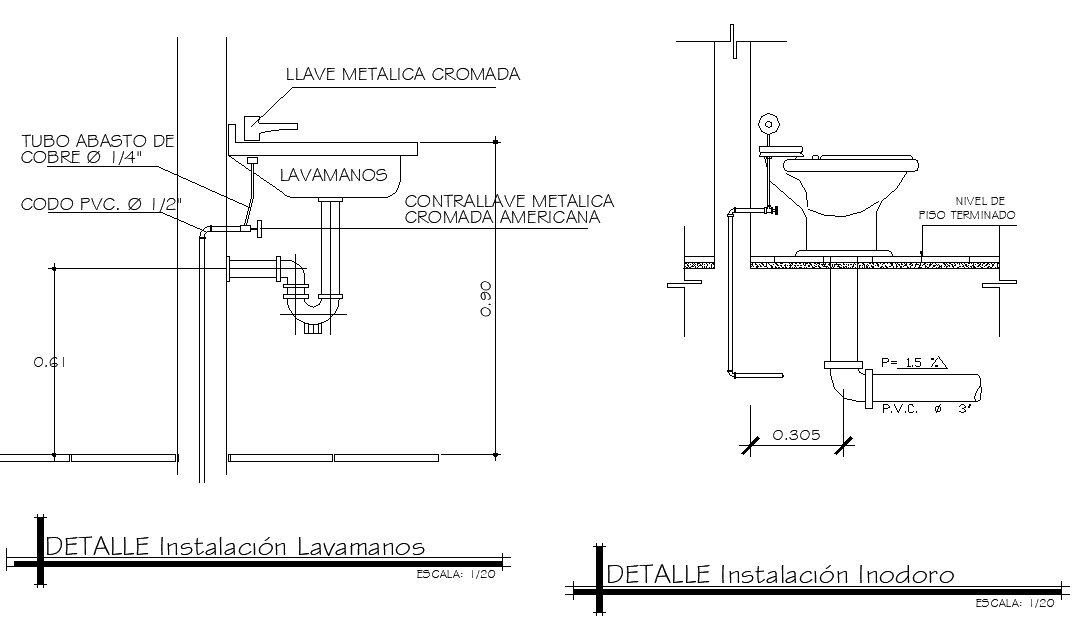Plumbing sink elevation detail dwg file
Description
Plumbing sink elevation detail dwg file, diemnsion detail, naming detail, aelbo detail, pipe detail, etc.
File Type:
DWG
File Size:
10.2 MB
Category::
Dwg Cad Blocks
Sub Category::
Autocad Plumbing Fixture Blocks
type:
Gold
Uploaded by:
