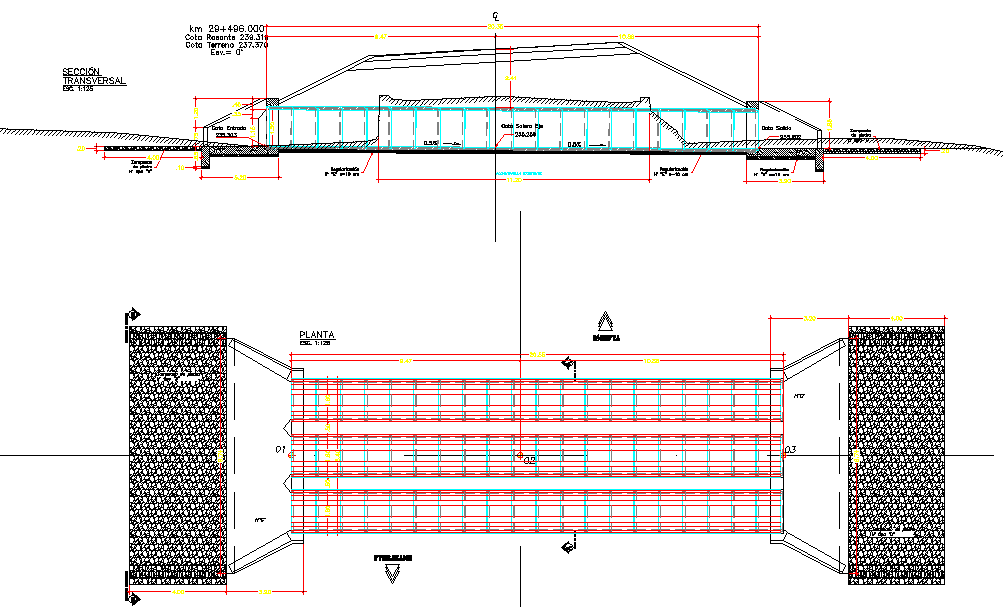Cross triple plan and section detail autoacd file
Description
Cross triple plan and section detail autoacd file, section line detail, dimension detail, naming detail, stone detail, ground floor level detail, etc.
File Type:
DWG
File Size:
767 KB
Category::
Dwg Cad Blocks
Sub Category::
Autocad Plumbing Fixture Blocks
type:
Gold
Uploaded by:
