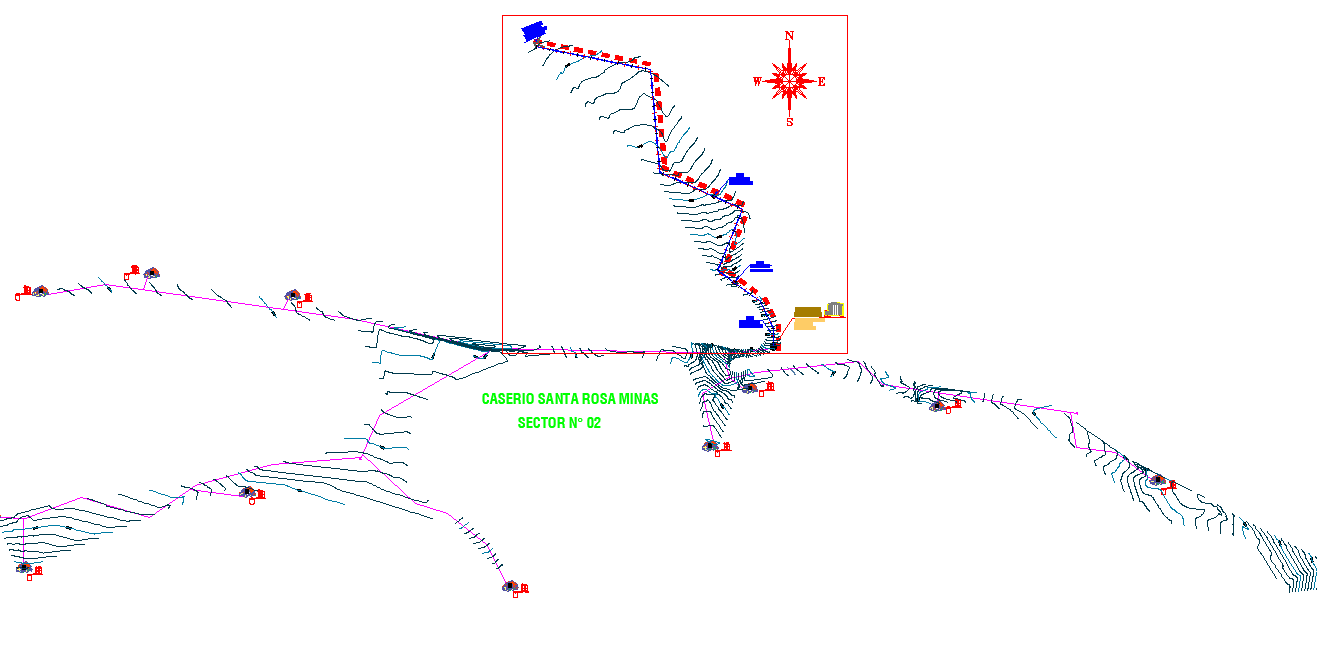Flat water diagram detail dwg file
Description
Flat water diagram detail dwg file, north direction detail, naming detail, hatching detail, line plan detail, etc.
File Type:
DWG
File Size:
10.3 MB
Category::
Dwg Cad Blocks
Sub Category::
Autocad Plumbing Fixture Blocks
type:
Gold
Uploaded by:
