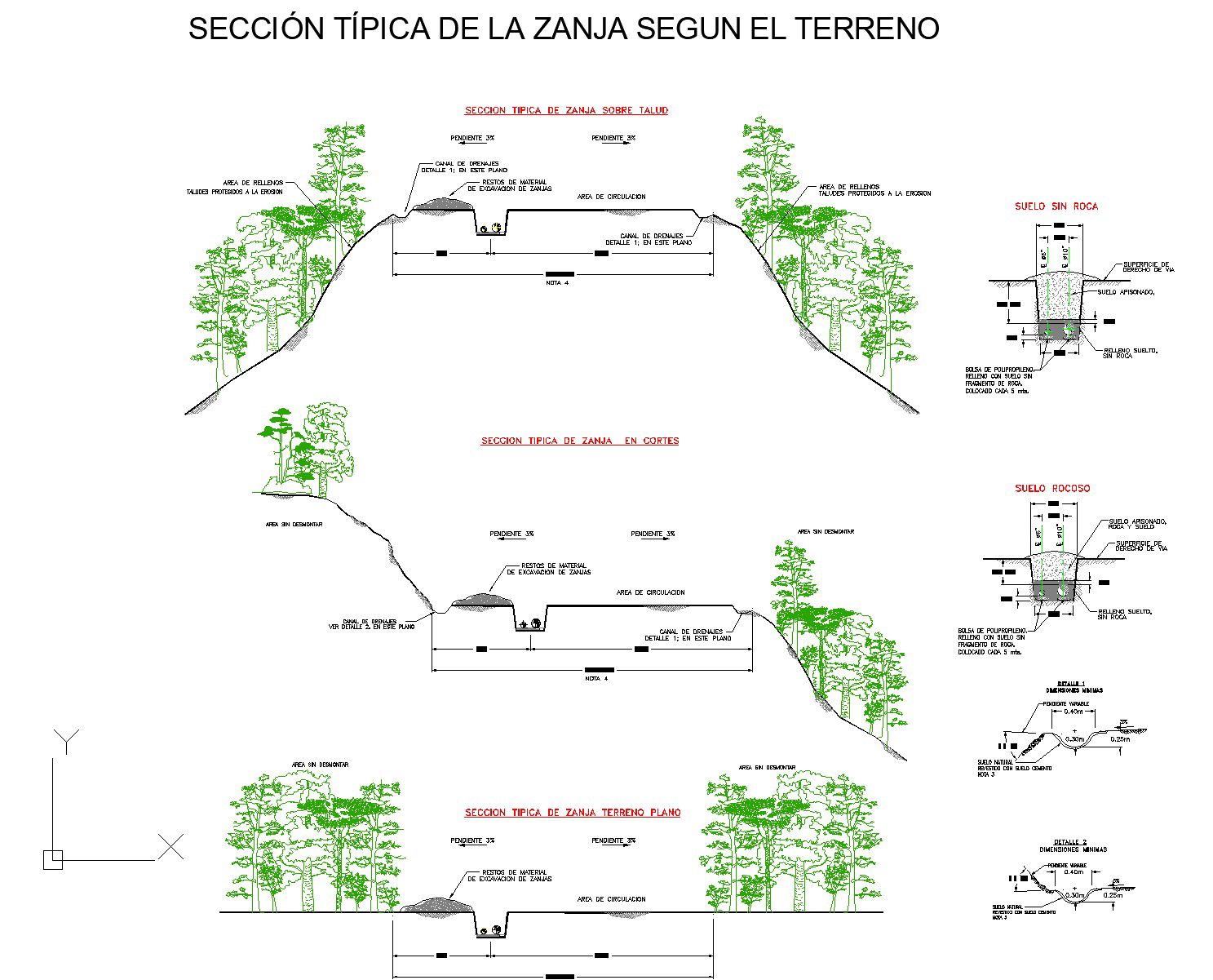Typical section of gutters layout file
Description
Typical section of gutters layout file, landscaping detail in tree and plant detail, dimension detail, naming detail, slope drain detail, etc.
File Type:
DWG
File Size:
785 KB
Category::
Dwg Cad Blocks
Sub Category::
Autocad Plumbing Fixture Blocks
type:
Gold
Uploaded by:

