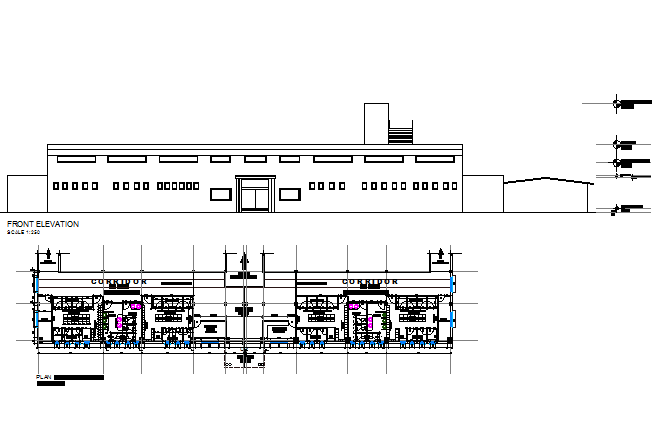Plan and Elevation swimming pool detail dwg file
Description
Plan and Elevation swimming pool detail dwg file, with toilet detail, furniture detail with chair, table, door and window detail, dimension detail, naming detail, etc.
File Type:
DWG
File Size:
1 MB
Category::
Dwg Cad Blocks
Sub Category::
Autocad Plumbing Fixture Blocks
type:
Gold
Uploaded by:
