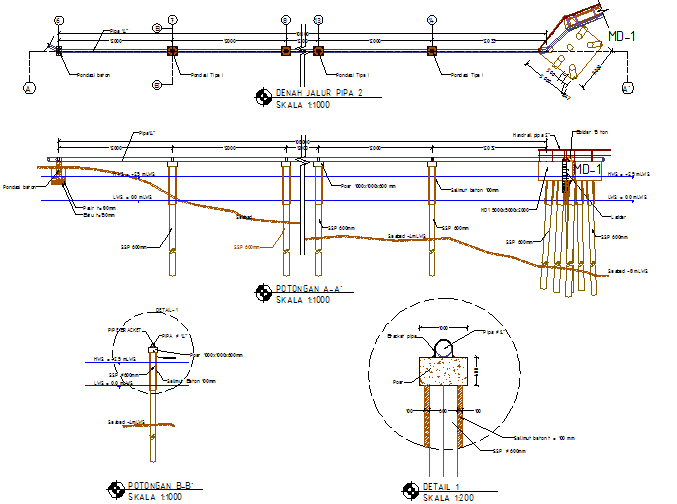Detailing pipeline dwg file
Description
Detailing pipeline dwg file, with underground pipe detail, dimension detail, naming detail, centre line plan detail, etc.
File Type:
DWG
File Size:
114 KB
Category::
Dwg Cad Blocks
Sub Category::
Autocad Plumbing Fixture Blocks
type:
Gold
Uploaded by:

