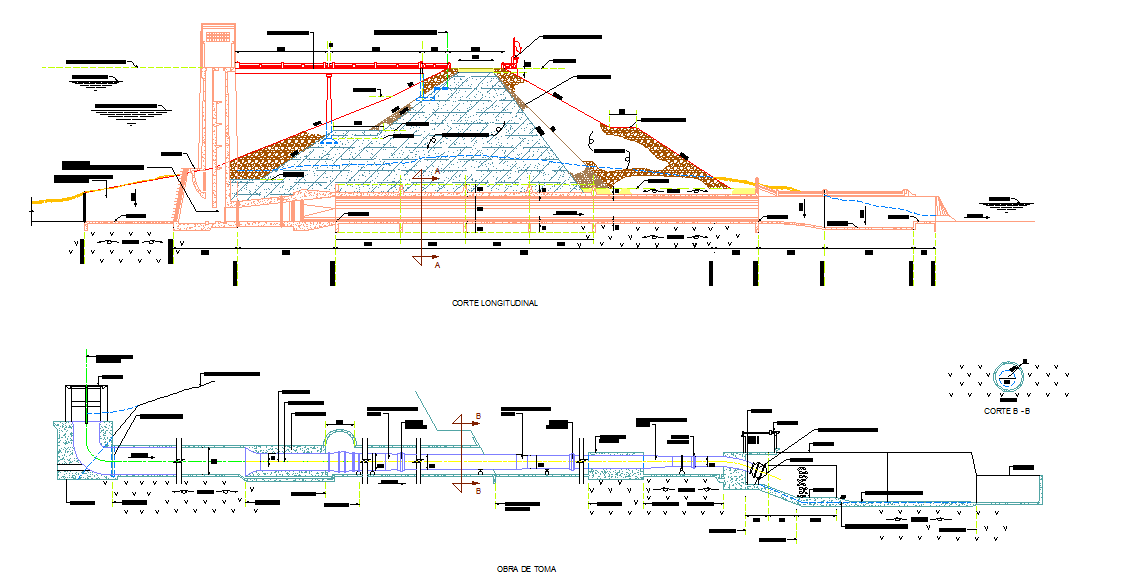Fluid Piping Detail
Description
Fluid Piping Detail DWG file, Fluid Piping Detail Design File, Fluid Piping Detail Download file.
File Type:
DWG
File Size:
12.2 MB
Category::
Dwg Cad Blocks
Sub Category::
Autocad Plumbing Fixture Blocks
type:
Gold

Uploaded by:
Liam
White
