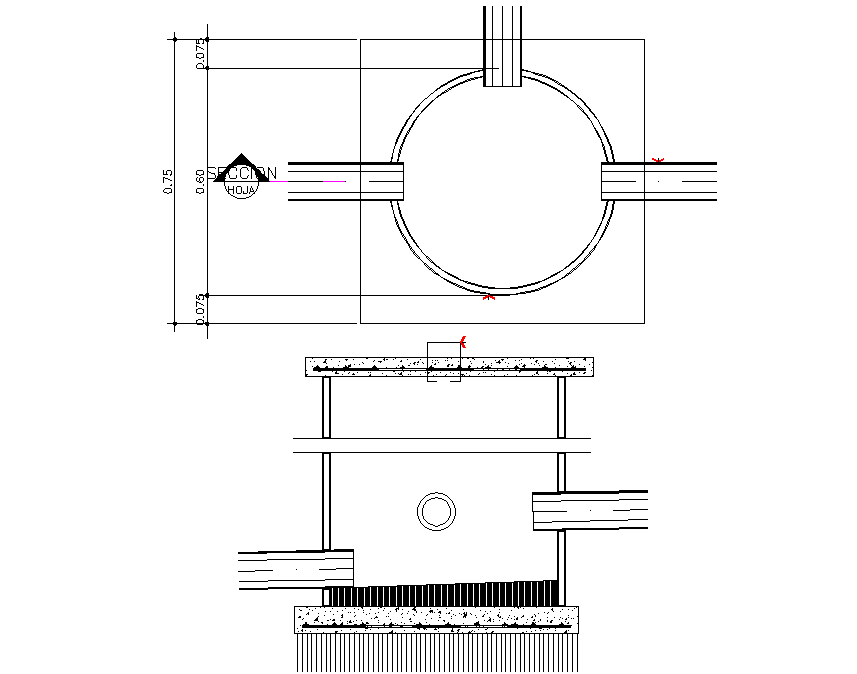Main hole plan and section autocad file
Description
Main hole plan and section autocad file, section line detail, dimension detail, naming detail, hole detail, hatching detail, reinforcement detail, bolt nut detail, etc.
File Type:
DWG
File Size:
1.3 MB
Category::
Dwg Cad Blocks
Sub Category::
Autocad Plumbing Fixture Blocks
type:
Gold
Uploaded by:

