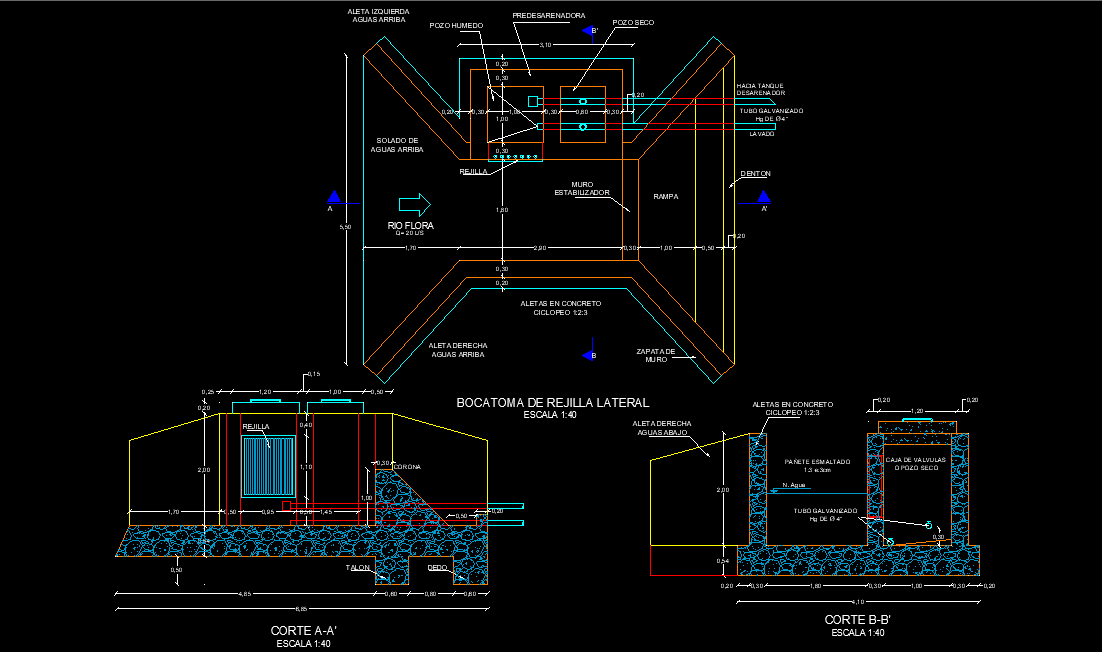Intake plan and section detail dwg file
Description
Intake plan and section detail dwg file, section lien detail, dimension detail, naming detail, stone detail, hatching detail, pipe line detail, etc.
File Type:
DWG
File Size:
244 KB
Category::
Dwg Cad Blocks
Sub Category::
Autocad Plumbing Fixture Blocks
type:
Gold
Uploaded by:
