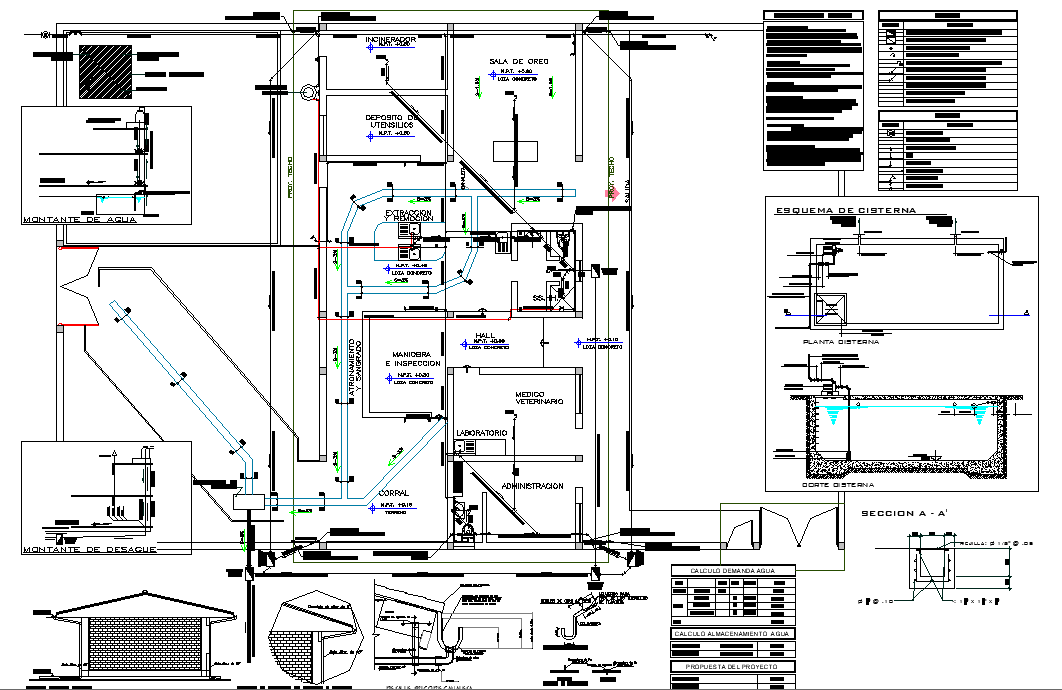Plumbing plan detail dwg file
Description
Plumbing plan detail dwg file, including specification detail, dimension detail, naming detail, concrete mortar detail, etc.
File Type:
DWG
File Size:
1.2 MB
Category::
Dwg Cad Blocks
Sub Category::
Autocad Plumbing Fixture Blocks
type:
Gold
Uploaded by:
