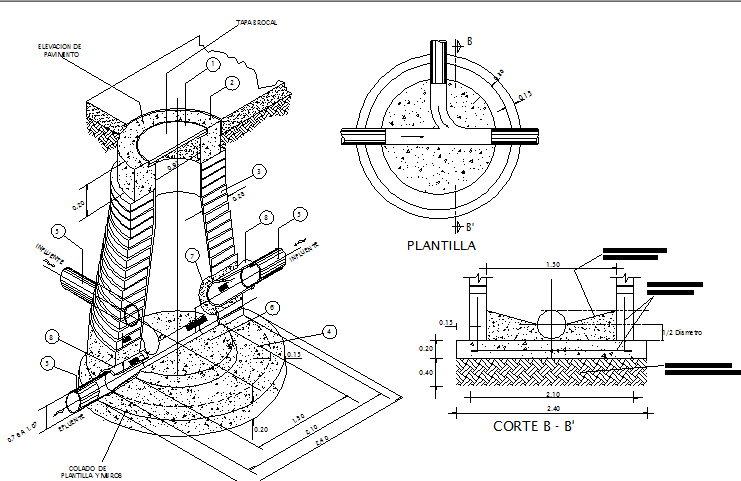Manhole visit well details dwg file
Description
Manhole visit well details dwg file.
Manhole visit well details that includes a detailed view of chaflances up to the top of pipeline, welded mesh, diameter, stabilization of template with brena material coating and much more of manhole details.
File Type:
DWG
File Size:
143 KB
Category::
Dwg Cad Blocks
Sub Category::
Autocad Plumbing Fixture Blocks
type:
Gold
Uploaded by:
