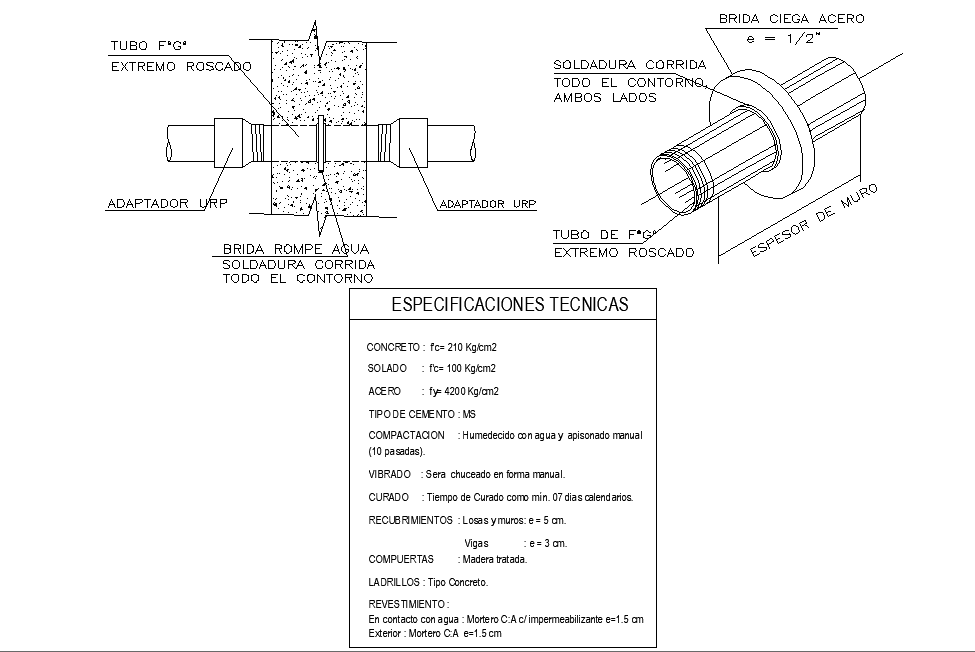Pipe line detail plumbing file
Description
Pipe line detail plumbing file, concrete mortar detail, specification detail, naming detail, etc.
File Type:
DWG
File Size:
1.5 MB
Category::
Dwg Cad Blocks
Sub Category::
Autocad Plumbing Fixture Blocks
type:
Gold
Uploaded by:
