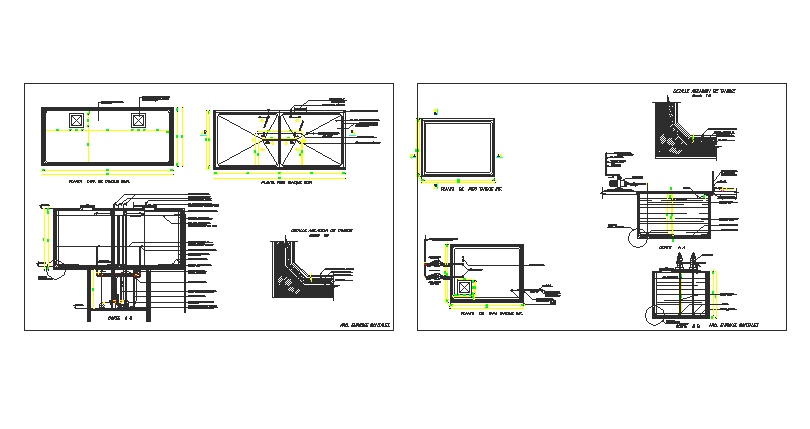Pumping tanks
Description
Here the detailed drawing of pumping tanks with plan, sections, details of materials, descriptions of parts of tanks with structural details and other working details in autocad drawing.
File Type:
DWG
File Size:
173 KB
Category::
Dwg Cad Blocks
Sub Category::
Autocad Plumbing Fixture Blocks
type:
Gold
Uploaded by:
