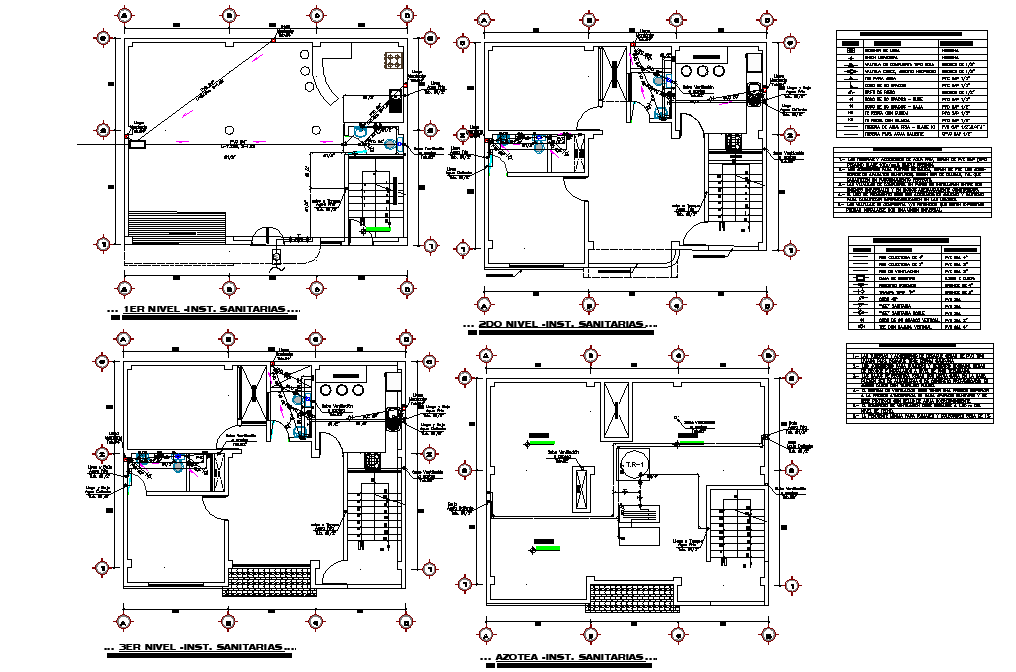Water pipe line house plan detail dwg file
Description
Water pipe line house plan detail dwg file, ground floor to terrace floor detail, centre lien detail, dimension detail, naming detail, specification detail, etc.
File Type:
DWG
File Size:
26 MB
Category::
Dwg Cad Blocks
Sub Category::
Autocad Plumbing Fixture Blocks
type:
Gold
Uploaded by:

