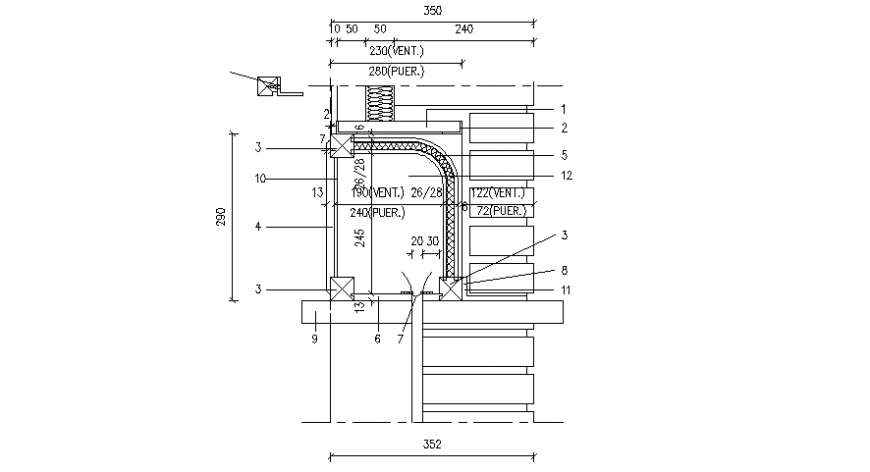Drainage 2d top view file
Description
Drainage 2d top view. here there is 2d detailing of a piping detail with dimensions and text detail in auto cad format
File Type:
DWG
File Size:
20 KB
Category::
Dwg Cad Blocks
Sub Category::
Autocad Plumbing Fixture Blocks
type:
Gold
Uploaded by:
Eiz
Luna

