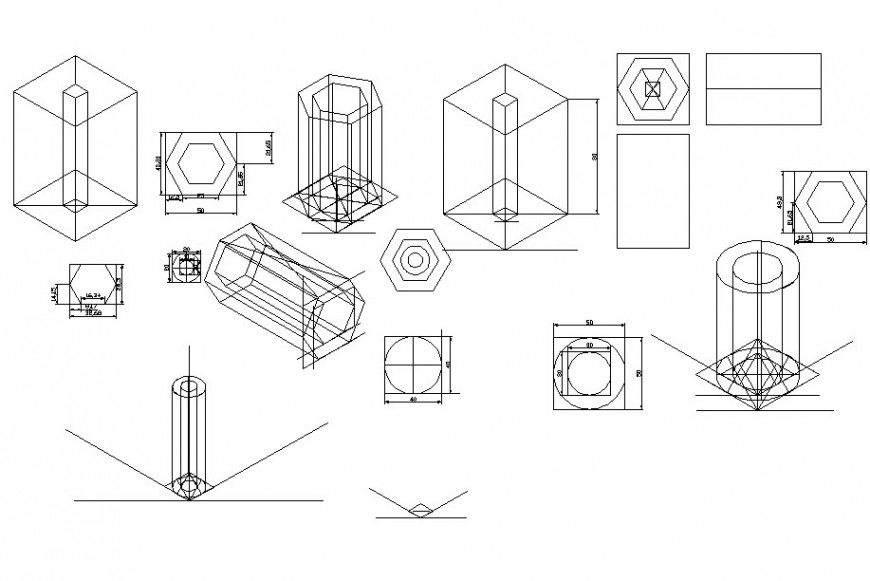Isometric tank section autocad file
Description
Isometric tank section autocad file, dimension detail, naming detail, cross line detail, circle detail, grid line detail, radius detail, top elevation detail, side elevation detail, hidden lien detail, etc.
File Type:
DWG
File Size:
155 KB
Category::
Dwg Cad Blocks
Sub Category::
Autocad Plumbing Fixture Blocks
type:
Gold
Uploaded by:
Eiz
Luna

