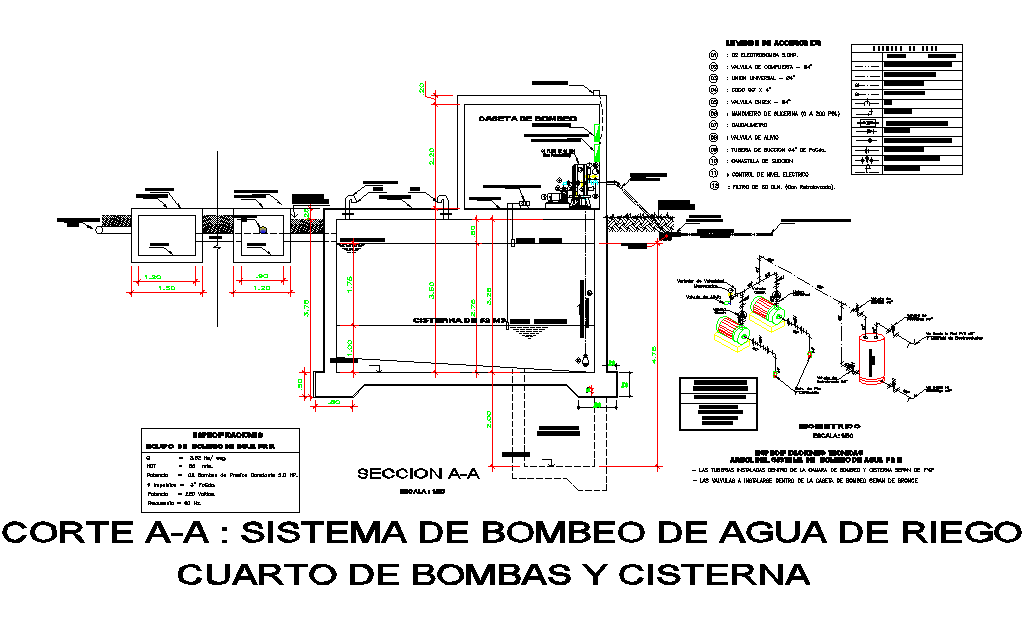Tank section plan detail autocad file
Description
Tank section plan detail autocad file, dimension detail, naming detail, legend specification detail, motor detail, etc.
File Type:
DWG
File Size:
3.5 MB
Category::
Dwg Cad Blocks
Sub Category::
Autocad Plumbing Fixture Blocks
type:
Gold
Uploaded by:
