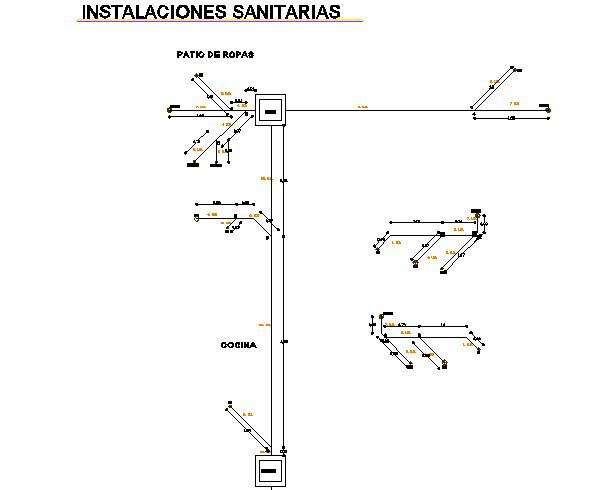Installations sanitary detail dwg file
Description
Installations sanitary detail dwg file, with naming detail, manhole detail, pipe detail, chamber detail, etc.
File Type:
DWG
File Size:
285 KB
Category::
Dwg Cad Blocks
Sub Category::
Autocad Plumbing Fixture Blocks
type:
Gold
Uploaded by:
