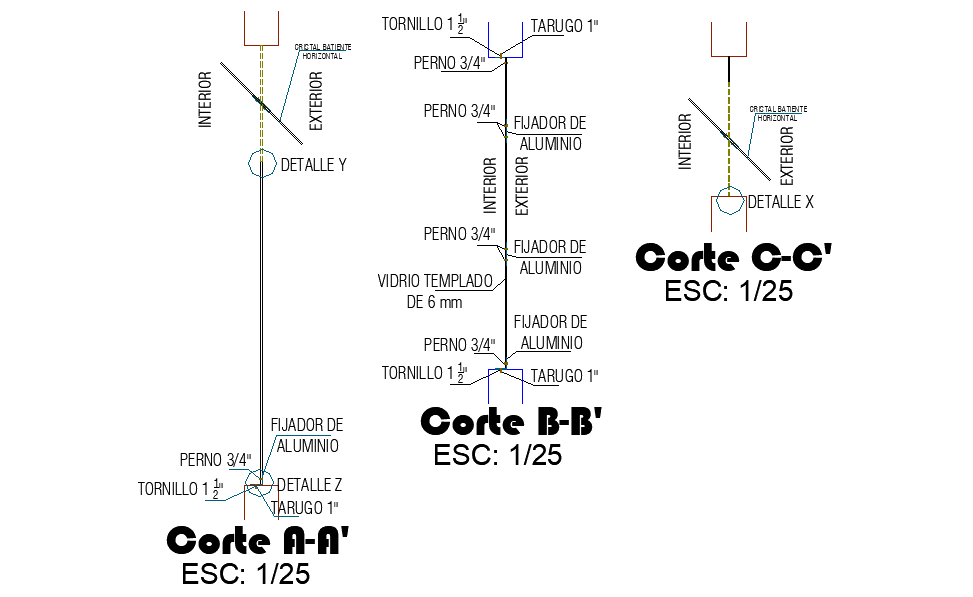Under ground water pipe line section plan detail dwg file
Description
Under ground water pipe line section plan detail dwg file, scale 1:25 detail, section A-A’ detail, section B-B’ detail, section C-C’ detail, dimension detail, naming detail, etc.
File Type:
DWG
File Size:
998 KB
Category::
Dwg Cad Blocks
Sub Category::
Autocad Plumbing Fixture Blocks
type:
Gold
Uploaded by:

