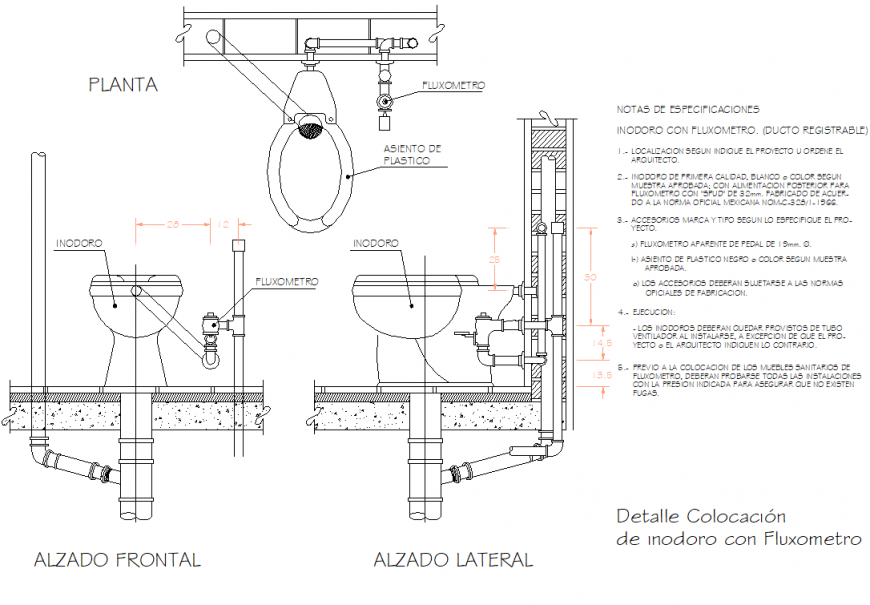Water closed plan and elevation layout file
Description
Water closed plan and elevation layout file, dimension detail, naming detail, concrete mortar detail, pipe lien detail, front elevation detail, side elevation detail, hatching detail, valve detail, main hole detail, etc.
File Type:
DWG
File Size:
780 KB
Category::
Dwg Cad Blocks
Sub Category::
Autocad Plumbing Fixture Blocks
type:
Gold
Uploaded by:
Eiz
Luna
