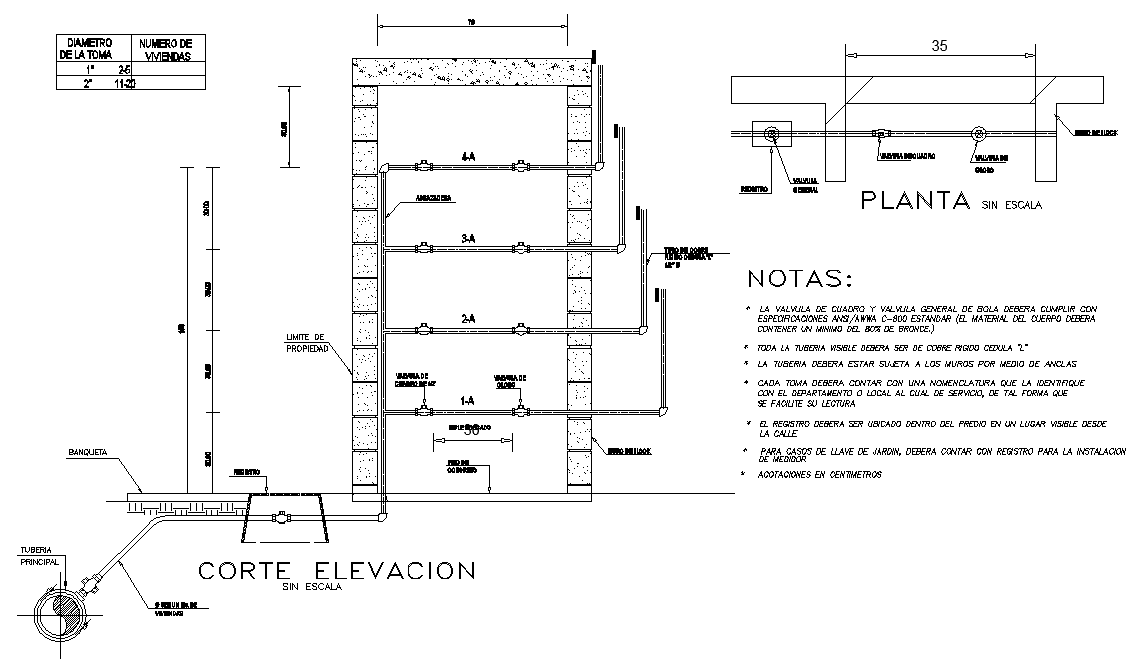Water distribution pipe line autocad file
Description
Water distribution pipe line autocad file, plan and section detail, dimension detail, naming detail, specification detail, lock system detail, etc.
File Type:
DWG
File Size:
1.3 MB
Category::
Dwg Cad Blocks
Sub Category::
Autocad Plumbing Fixture Blocks
type:
Gold
Uploaded by:

