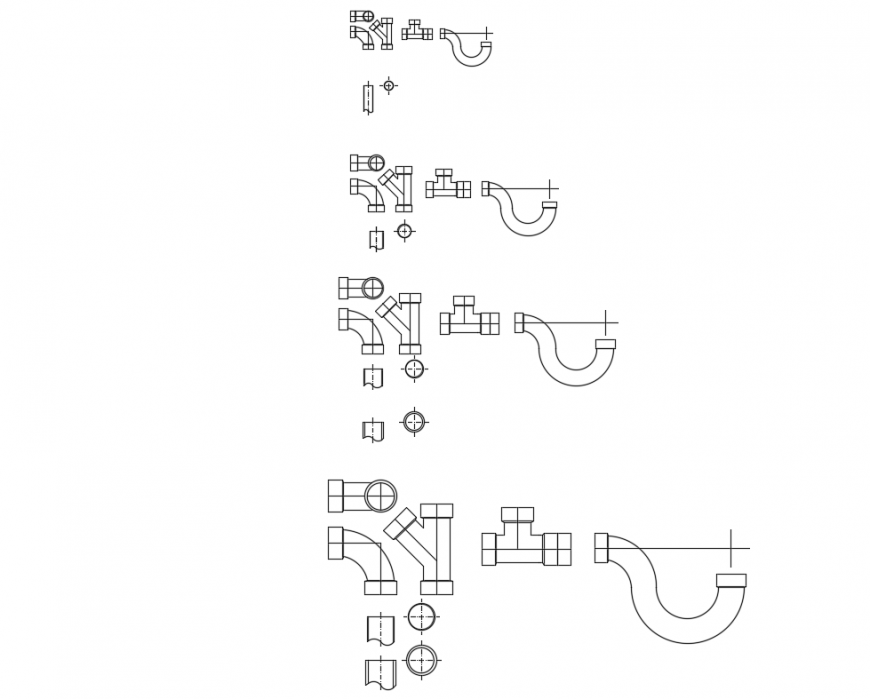Fencing multiple pcv pipes blocks cad drawing details dwg file
Description
Fencing multiple pcv pipes blocks cad drawing details that includes a detaield view of multiple pvc pipe blocks with size details, design details, dimensions details and much more of pipe blocks.
File Type:
DWG
File Size:
86 KB
Category::
Dwg Cad Blocks
Sub Category::
Autocad Plumbing Fixture Blocks
type:
Gold
Uploaded by:
Eiz
Luna

